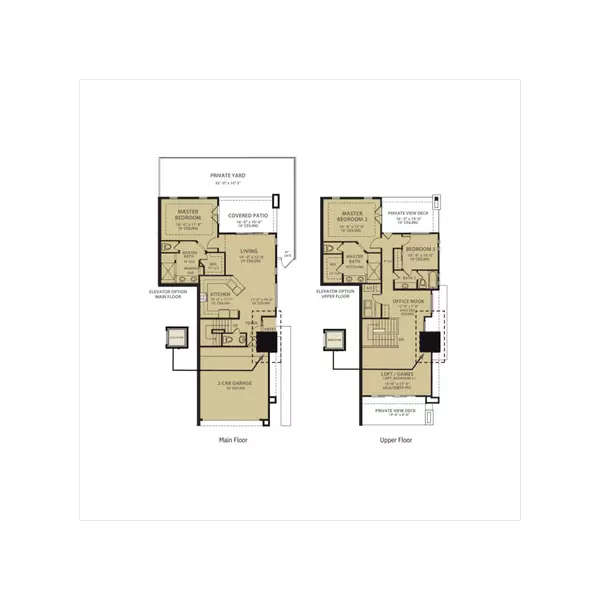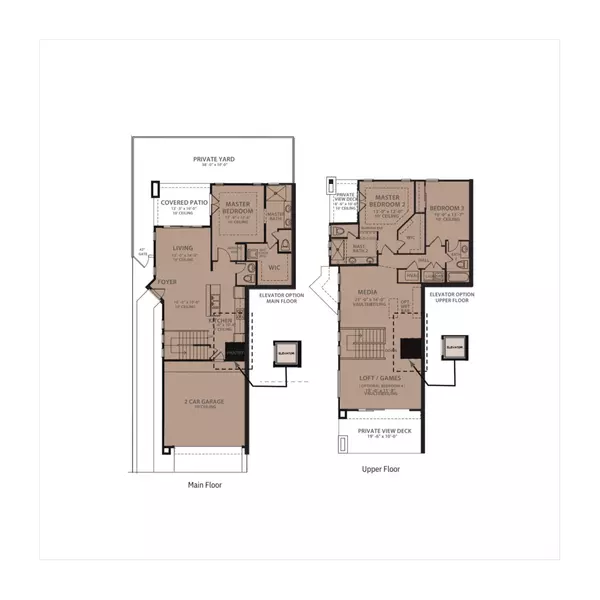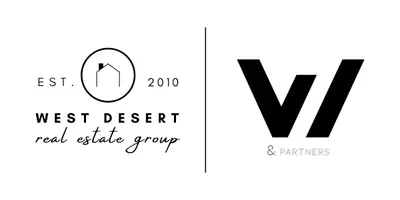Interactive Floor Plan 1
Floor Plan 1 : Unit #15
Virtual Walkthrough

FLOOR PLAN 2
Enjoy having Dual Primary Suites (1 on main level, 1 on second level) + 3rd Bedroom + 3.5 Bath + Loft/Games Area + Den + 2 Car Garage
From the moment you open the front door you'll be captivated by the free-flowing design concept which joins the spacious gourmet Kitchen, Breakfast Nook, Living Room and Powder Room. The first floor also includes 1 of 2 Primary Suites (one on the first floor and one on the second floor) with an upgraded bath to include Aviana Quartz countertops and large walk-in shower and walk-in closet. Covered patio and yard area to enjoy the outdoors.
The second floor features a spacious Loft/Games area, Office Nook and Vaulted ceilings. The 2nd Primary Suite offers a coffee bar between the suite and bath for added convenience and storage. A third Bedroom with a full bath compliments the second floor with both baths upgraded to the Aviana Quartz countertops.
Enjoy the magnificent scenery from your 2 viewing decks on the front and rear of the second floor and take in the breathtaking views of the mountains!
Building B - Plan 2 (2,191 SF) - Unit Number: 4
Interactive Floor Plan 2
Floor Plan 2 : Unit #4
Virtual Walkthrough

FLOOR PLAN 3
Enjoy the pinnacle of convenience and refinement of our largest floorplan which includes 3 Bedrooms, Dual Primary Suites offering 3.5 baths, Vaulted Loft/Game Area, Media Area and 2 Car Garage.
As you enter this home, you will be impressed by the contemporary design and the openness of the Living Room and Gourmet Kitchen. The Living room boasts coffered ceilings, a cozy fireplace and access to your covered patio and yard. The gourmet kitchen features upgraded Wolf stainless appliances, a waterfall edge island, and upgraded with Bianco Levanto countertops. The dual primary suite concept also includes a coffered ceiling, built-in coffee station, modern bath with walk-in shower, dual vanity sinks, and a walk-in closet.
The second floor also offers an additional third bedroom with full bath along with a media area and loft/game area to expand your second floor living. Large vaulted ceilings capture the natural light and make this living space a great area to entertain or relax and unwind. Viewing decks both in front and rear of the home to enjoy the mountain views.
Building A - Plan 3 (2,283 SF) - Unit Number: 5
Interactive Floor Plan 3
Floor Plan 3 : Unit #5
Virtual Walkthrough
