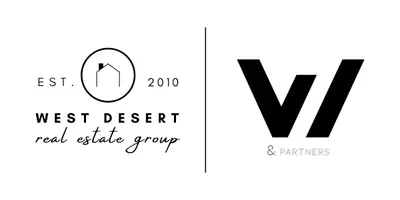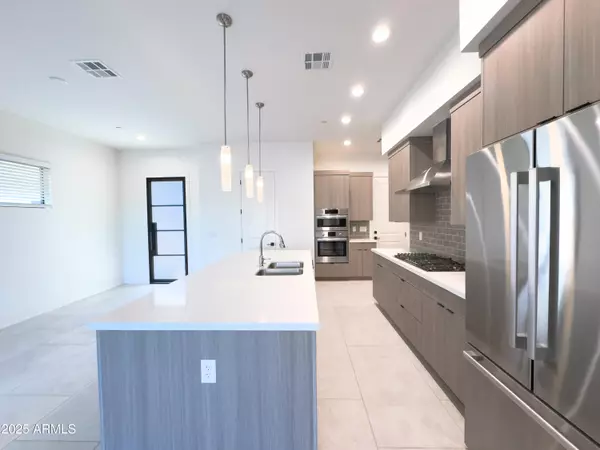* 7 completed move-in-ready homes - Contact Sales for details *
480-868-7060 | 1 Easy Street, Unit 15, Carefree, AZ 85377 | Open Friday - Monday, 10am - 5pm
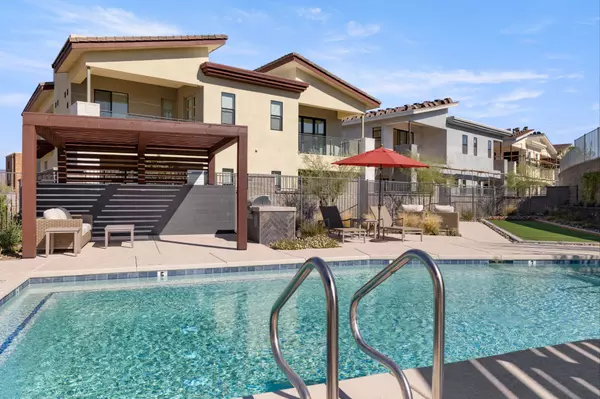
COMMUNITY
• Luxury paired home community centrally located in downtown Carefree close to dining, shopping, and seasonal special events
• Central community features include a heated pool and spa, ramada gathering areas with BBQ grills, fire pit, Bocce Ball, and Chip & Putt area
• Private Streets accessing a 2-car attached garage for each Unit
• Professionally managed community association responsible for all front yard, common area & exterior building surface maintenance creating a lock & leave "Carefree" lifestyle
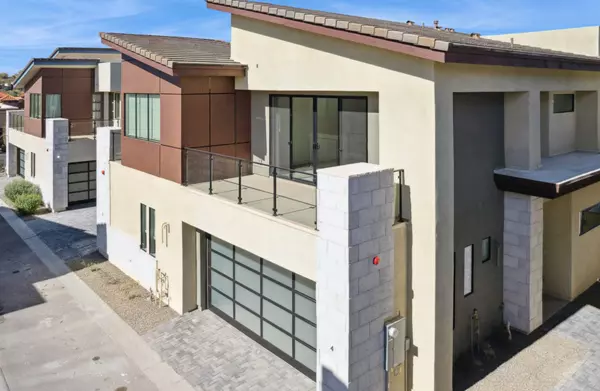
ELEVATION & EXTERIOR
• Contemporary architecture showcasing Imperial Stone Veneer and weathered steel accent features
• Large sliding glass doors to covered rear patio with available open-air stacking systems
• 8’ contemporary metal front door with opaque glass, dual ball catches and deadbolt
• View decks on the second floor at the front and rear of every home
• Private fenced and gated rear and side yard landscaped with contemporary “High Sonoran Desert” plant pallet
• Contemporary Amar Vista black frame garage door with opener with frost satin etched opaque glass panels
• Dark Sky Compliant recessed lighting providing warm home and community ambiance
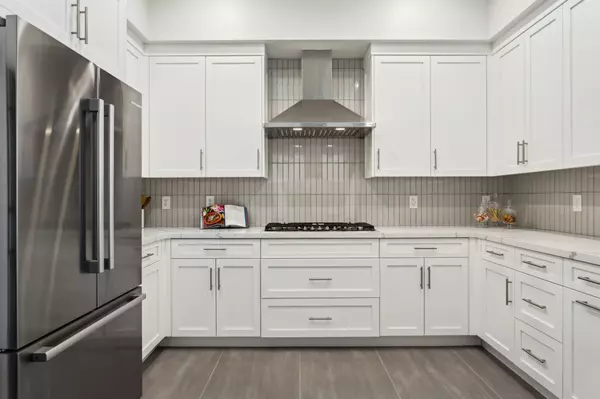
KITCHEN
• Custom cabinetry with European frameless construction
• Thermofoil style full overlay doors with BLUM soft clothes hinges
• 5/8" dovetail solid wood white birch drawer boxes with concealed full extension GRASS undermount soft close guides
• 15" deep (larger than "standard") upper cabinets to 8' with 3" crown molding
- BOSCH Stainless Steel gas appliances
- 36" gas 5 burner Cooktop
- 30" combo Microwave/Convection Wall Oven
- 36" counter depth Refrigerator
- Dishwasher with 5 cycle settings
• 36" Stainless Steel ZEPHYR Hood Vent
• Stainless Steel Under Mount Designer "60/40" Double Sink with DELTA Pull Out Faucet
• 2cm Slab Granite countertops with eased edge
• INSINKERATOR Garbage Disposal
• Pendant lighting at sink island per plan
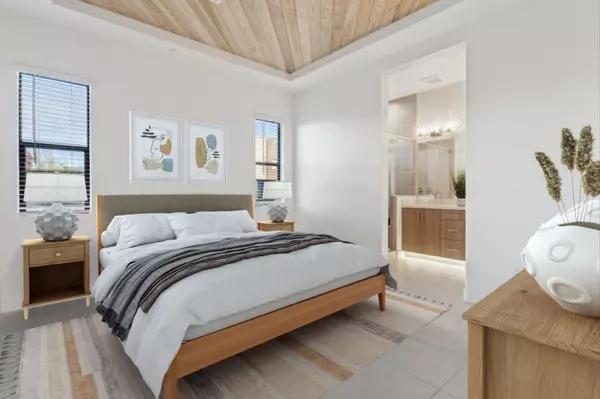
OWNER'S PRIMARY SUITE
• Plans 2 and 3 offer a "Dual Primary" floorplan concept with a primary bedroom on both the 1st and 2nd level affording single-story living
• Walk in closet
• Private access to view deck
• Large walk-in shower with:
- Dual shower heads
- 12" x 12" ceramic tile surround to 7'AFF
- Ceramic tile mud set pan with raised seat area
• Custom Vanity Thermofoil full overlay cabinets to a height of 36"
• Choice of 2cm Slab Granite countertops with eased square edge
• Dual undermount squared KOHLER sinks with polished chrome 8" spread DELTA Facets
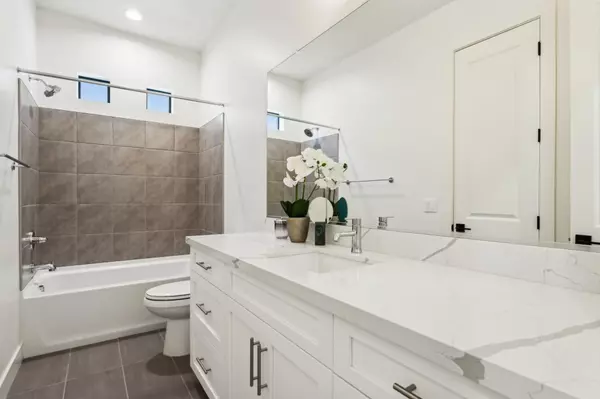
HALL BATHROOM
• Custom Thermofoil full overlay vanity cabinets to a height of 36"
• 2cm slab granite top with undermount sink
• Polished Chrome Delta 8" spread faucets & trim
• 42" high expanive plate glass mirrors
• Elongated "Low-Flow" Toilets
• Tub/shower with ceramic tile surround to 5' above tub deck over SCHLUTER KERDI water-proofing membrane
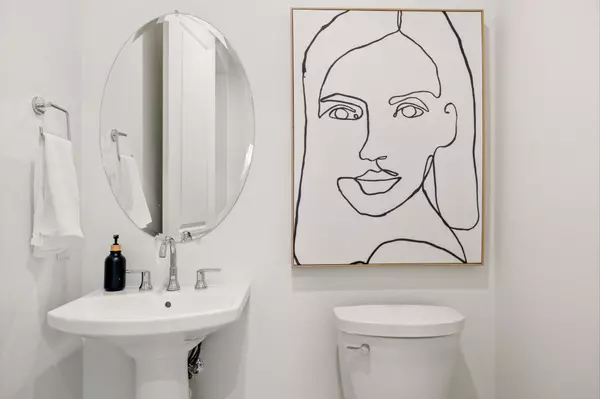
POWDER ROOM
• Pedestal Lavatory
• Polished Chrome DELTA Faucent & Trim
• Elongated "Low-Flow" Toilet
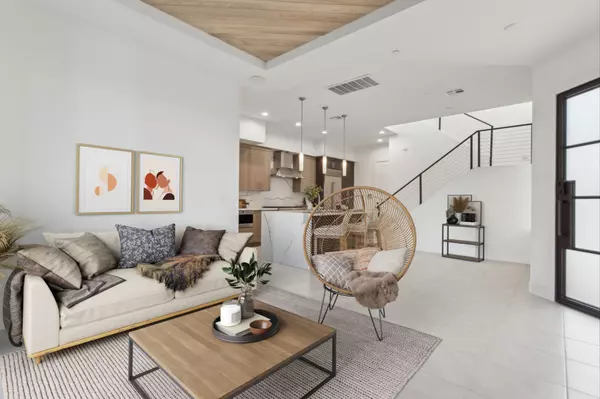
INTERIOR
• 10' Ceilings in all main living and bedroom areas
• Vaulted 2nd floor media and loft areas at Plans 2 & 3
• 8' tall raised two panel solid core interior doors
• Milan door hardware
• Contemporary 5" flat base board and 3" flat door casing
• 18" x 18" Tile Flooring at Entry, Kitchen/Nook, Laundry & All Bathrooms
• Hand applied skip trowel drywall finish with squared corners
• Interior fire sprinkler system
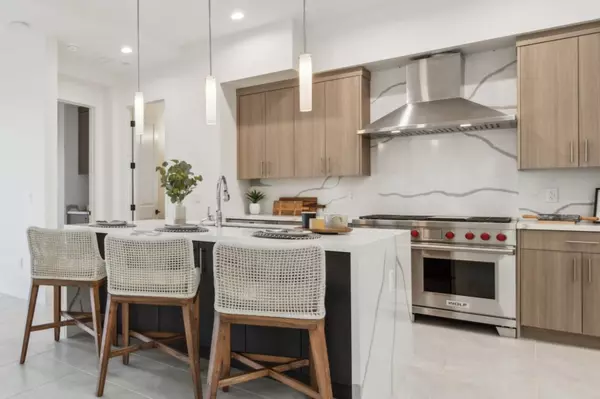
ELECTRICAL & TECHNOLOGY
• 200-amp electric service
• Recessed can lighting with white baffle trim in Kitchen, Hallways, Stairwell, and Bathrooms per plan
• Decora Rocker Switches
• USB charging stations at Hall Linens
• Low Voltage Structured Wiring system with RG-6 Quad Shield Coax and Cat6 wiring
• Certified WiFi coverage based on Heat Mapping
• Control4 automation system with integrated lighting, termperature, locks, and garage door (includes 1 year of remote access)
• Satellite prewire for broadcast satellite TV
• Line of site internet prewire
GET MORE INFROMATION
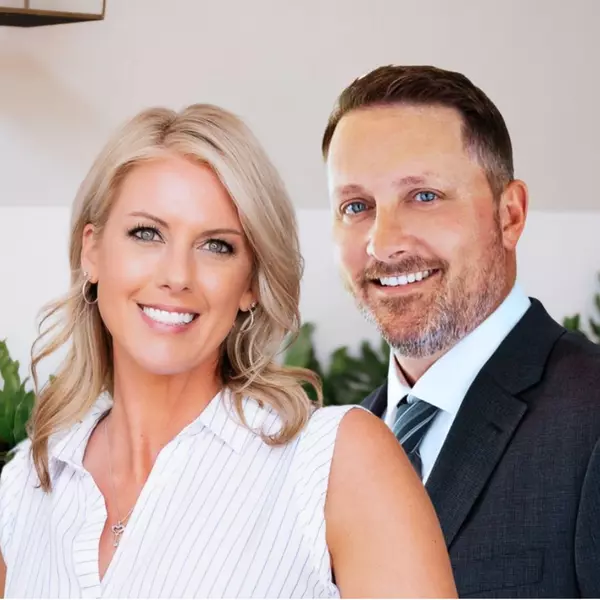
Agents | SA 670194000 | SA682490000
