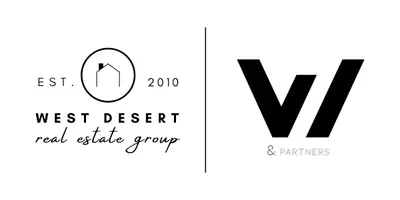5 Beds
4.5 Baths
5,886 SqFt
5 Beds
4.5 Baths
5,886 SqFt
OPEN HOUSE
Thu Jun 05, 6:30pm - 8:00pm
Key Details
Property Type Single Family Home
Sub Type Single Family Residence
Listing Status Active
Purchase Type For Sale
Square Footage 5,886 sqft
Price per Sqft $806
Subdivision Sierra Hills
MLS Listing ID 6873432
Bedrooms 5
HOA Fees $470/qua
HOA Y/N Yes
Year Built 2017
Annual Tax Amount $8,117
Tax Year 2024
Lot Size 1.041 Acres
Acres 1.04
Property Sub-Type Single Family Residence
Source Arizona Regional Multiple Listing Service (ARMLS)
Property Description
Recently reimagined as a desert retreat, the outdoor space also offers a full outdoor kitchen, putting green, newly paved pathways, mature fruit trees, and lush landscaping added in 2024.
Inside, tall ceilings with wood beams, corbel archways, crystal chandeliers, and limestone fireplaces showcase the home's exceptional detail. The show-stopping T-shaped island is wrapped in leathered granite, while surrounding quartz countertops and contemporary lighting elevate the kitchen's elegance and functionality.
Perfect for entertaining or quiet evenings at home, the floor plan includes formal dining with a climate-controlled wine cellar and casual spaces with breathtaking views. The spacious split layout includes 5 bedrooms and 4.5 bathrooms, including a serene primary suite with a spa-style bath and double rainfall showers. Rich finishes like stained wood shutters, wood-stained doors, and ogee-edged countertops enrich every room. A five-car garage with EV charging, U-shaped driveway, and ample guest parking.
Every inch of this home invites you to indulge in comfort, beauty, and peace, making it one of Sierra Hills' most coveted properties.
Location
State AZ
County Maricopa
Community Sierra Hills
Direction From Shea Blvd go north to 136th St East to Desert Cove Ave North to 136th Pl East to Yucca St 13750 is on the left
Rooms
Other Rooms Guest Qtrs-Sep Entrn, Great Room, Media Room, BonusGame Room
Master Bedroom Split
Den/Bedroom Plus 7
Separate Den/Office Y
Interior
Interior Features High Speed Internet, Double Vanity, Breakfast Bar, 9+ Flat Ceilings, Furnished(See Rmrks), No Interior Steps, Soft Water Loop, Kitchen Island, Full Bth Master Bdrm, Separate Shwr & Tub, Tub with Jets
Heating Natural Gas
Cooling Central Air, Ceiling Fan(s), Programmable Thmstat
Flooring Carpet, Stone, Wood
Fireplaces Type Fire Pit, 3+ Fireplace, Gas
Fireplace Yes
Window Features Low-Emissivity Windows,Solar Screens,Dual Pane,Wood Frames
SPA Heated,Private
Exterior
Exterior Feature Misting System, Private Street(s), Private Yard, Built-in Barbecue
Parking Features Garage Door Opener, Extended Length Garage, Attch'd Gar Cabinets
Garage Spaces 5.0
Garage Description 5.0
Fence Block
Pool Variable Speed Pump, Heated, Private
Community Features Gated
View Mountain(s)
Roof Type Tile
Porch Covered Patio(s), Patio
Private Pool Yes
Building
Lot Description Sprinklers In Rear, Sprinklers In Front, Desert Back, Desert Front, Gravel/Stone Back, Synthetic Grass Back, Auto Timer H2O Front, Auto Timer H2O Back
Story 1
Builder Name UNKNOWN
Sewer Public Sewer
Water City Water
Structure Type Misting System,Private Street(s),Private Yard,Built-in Barbecue
New Construction No
Schools
Elementary Schools Anasazi Elementary
Middle Schools Mountainside Middle School
High Schools Desert Mountain High School
School District Scottsdale Unified District
Others
HOA Name Sierra Hills HOA
HOA Fee Include Maintenance Grounds,Street Maint
Senior Community No
Tax ID 217-67-229
Ownership Fee Simple
Acceptable Financing Cash, Conventional, 1031 Exchange
Horse Property N
Listing Terms Cash, Conventional, 1031 Exchange
Virtual Tour https://www.zillow.com/view-imx/688741cd-a660-4f44-8bbc-4f5459d86f44?setAttribution=mls&wl=true&initialViewType=pano&utm_source=dashboard

Copyright 2025 Arizona Regional Multiple Listing Service, Inc. All rights reserved.






