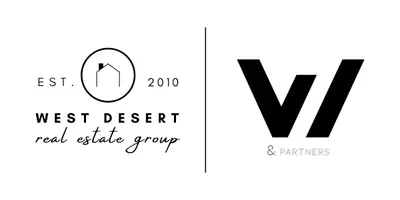8 Beds
5 Baths
7,655 SqFt
8 Beds
5 Baths
7,655 SqFt
Key Details
Property Type Single Family Home
Sub Type Single Family Residence
Listing Status Active
Purchase Type For Sale
Square Footage 7,655 sqft
Price per Sqft $401
Subdivision Weston Ranch Amd
MLS Listing ID 6876600
Style Ranch
Bedrooms 8
HOA Fees $641/qua
HOA Y/N Yes
Year Built 2008
Annual Tax Amount $10,503
Tax Year 2024
Lot Size 1.186 Acres
Acres 1.19
Property Sub-Type Single Family Residence
Source Arizona Regional Multiple Listing Service (ARMLS)
Property Description
Inside, eight generous bedrooms and five baths are thoughtfully arranged, including a lavish primary retreat with dual walk-in closets and spa-inspired bath, dual entry shower, separate sitting vanities. A private office, formal dining room, and a dedicated billiards/game lounge add to the home's versatility, while the gourmet kitchen dazzles with a custom paneled refrigerator, oversized island, granite counters, and abundant cabinetry. The finished walk-out basement lives like its own residence, complete with living room, three bedrooms, full bath, and a sauna opening directly to the backyard oasis. Outdoors, mature landscaping envelopes your private tennis court, sparkling pool, elevated spa, and expansive patios, creating unrivaled privacy and space to play or unwind.
With refined finishes throughout and every amenity at your fingertips, offering the epitome of luxury living in Gilbert.
Location
State AZ
County Maricopa
Community Weston Ranch Amd
Direction W to Rockwell, N to Clark, E to Banning, N to Fruitvale, E to your new home!
Rooms
Other Rooms Great Room, Family Room, BonusGame Room
Basement Walk-Out Access, Finished
Master Bedroom Split
Den/Bedroom Plus 10
Separate Den/Office Y
Interior
Interior Features Granite Counters, Double Vanity, Eat-in Kitchen, Kitchen Island, Pantry, Full Bth Master Bdrm, Separate Shwr & Tub, Tub with Jets
Heating Natural Gas, Ceiling
Cooling Central Air
Flooring Tile, Wood
Fireplaces Type Two Way Fireplace, Gas
Fireplace Yes
Window Features Skylight(s),Dual Pane,Tinted Windows
SPA Private
Exterior
Exterior Feature Tennis Court(s)
Parking Features Garage Door Opener, Circular Driveway, Separate Strge Area
Garage Spaces 3.0
Garage Description 3.0
Fence Block
Pool Private
Community Features Gated, Playground, Biking/Walking Path
Roof Type Tile
Private Pool Yes
Building
Lot Description Desert Back, Cul-De-Sac, Gravel/Stone Back, Grass Front
Story 1
Builder Name UNK
Sewer Public Sewer
Water City Water
Architectural Style Ranch
Structure Type Tennis Court(s)
New Construction No
Schools
Elementary Schools Coronado Elementary School
Middle Schools Cooley Middle School
High Schools Williams Field High School
School District Higley Unified School District
Others
HOA Name Weston Ranch
HOA Fee Include Maintenance Grounds,Street Maint
Senior Community No
Tax ID 304-59-541
Ownership Fee Simple
Acceptable Financing Cash, Conventional, VA Loan
Horse Property N
Listing Terms Cash, Conventional, VA Loan

Copyright 2025 Arizona Regional Multiple Listing Service, Inc. All rights reserved.






