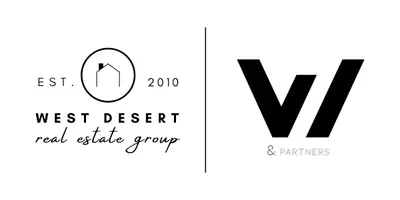4 Beds
4 Baths
2,316 SqFt
4 Beds
4 Baths
2,316 SqFt
Key Details
Property Type Townhouse
Sub Type Townhouse
Listing Status Active
Purchase Type For Rent
Square Footage 2,316 sqft
Subdivision Presidio In The Pines
MLS Listing ID 6898425
Bedrooms 4
HOA Y/N Yes
Year Built 2018
Lot Size 2,309 Sqft
Acres 0.05
Property Sub-Type Townhouse
Source Arizona Regional Multiple Listing Service (ARMLS)
Property Description
Upstairs you will find a huge loft plus two additional bedrooms & bathrooms. One of the bedrooms is the second primary w/ensuite bathroom. The primary suite on the main floor & secondary bathroom upstairs both include dual sinks. Both primary bedrooms have expansive walk-in closets. There are an additional 5 closets outside of the bedrooms for all of your storage needs!
This home is ENERGY STAR CERTIFIED! It includes ERV - clean air exchange system. Floor coverings include engineered wood, ceramic tile, & carpeting in the loft & bedrooms. Finishing touches include brush nickel bath accessories & electrical fixtures. 9' ceilings & 8' doors throughout, dual pane low E windows & glass door, keyless garage, & a gas drop for the BBQ on your covered patio are additional features you will find in this magnificent home.
APPRAISED for $732K in March 2024! Utilized as a thriving Air BnB property for the last year that is rented out regularly, this one could continue to be a success as a rental or work as a perfect primary or secondary home! Do NOT miss this rare opportunity to become a member of the prestigious Presidio In The Pines community! Come in and see this one today!
Location
State AZ
County Coconino
Community Presidio In The Pines
Direction West on Rt 66. Left on S Woody Mountain Rd to second roundabout. Left on W Presidio Dr. Right on W Mission Timber Cir. Your new home is the 4th house on the Right after the road naturally curves.
Rooms
Other Rooms Loft
Master Bedroom Split
Den/Bedroom Plus 5
Separate Den/Office N
Interior
Interior Features High Speed Internet, Smart Home, Granite Counters, Double Vanity, Master Downstairs, Upstairs, Eat-in Kitchen, Breakfast Bar, 9+ Flat Ceilings, Vaulted Ceiling(s), Kitchen Island, Pantry, 2 Master Baths, Full Bth Master Bdrm
Heating ENERGY STAR Qualified Equipment, Natural Gas
Cooling Ceiling Fan(s), ENERGY STAR Qualified Equipment, Programmable Thmstat
Flooring Carpet, Tile, Wood
Fireplaces Type Gas Fireplace, Fireplace Living Rm, 1 Fireplace
Furnishings Furnished
Fireplace Yes
Window Features Low-Emissivity Windows,Dual Pane,Vinyl Frame
Appliance Built-In Electric Oven, Gas Cooktop, Water Purifier
SPA None
Laundry Engy Star (See Rmks), Dryer Included, Inside, Washer Included, Gas Dryer Hookup
Exterior
Parking Features Unassigned, Direct Access, Garage Door Opener, Shared Driveway
Garage Spaces 2.0
Garage Description 2.0
Fence None
Landscape Description Irrigation Front
Community Features Biking/Walking Path
View Mountain(s)
Roof Type Composition
Porch Covered Patio(s)
Building
Lot Description Desert Front, Gravel/Stone Front, Irrigation Front
Dwelling Type Duplex
Story 2
Builder Name Miramonte Homes #LC625437000
Sewer Public Sewer
Water City Water
New Construction No
Schools
Elementary Schools Manuel Demiguel Elementary School
Middle Schools Mount Elden Middle School
School District Flagstaff Unified District
Others
Pets Allowed Lessor Approval
HOA Name Sterling
Senior Community No
Tax ID 112-62-452
Horse Property N
Special Listing Condition Also for Sale

Copyright 2025 Arizona Regional Multiple Listing Service, Inc. All rights reserved.






