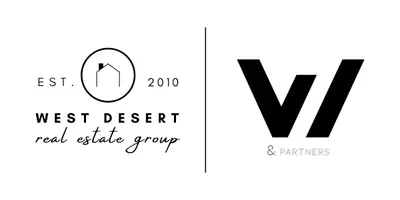$740,000
$749,000
1.2%For more information regarding the value of a property, please contact us for a free consultation.
5517 W RIVIERA Drive Glendale, AZ 85304
5 Beds
5 Baths
4,177 SqFt
Key Details
Sold Price $740,000
Property Type Single Family Home
Sub Type Single Family - Detached
Listing Status Sold
Purchase Type For Sale
Square Footage 4,177 sqft
Price per Sqft $177
Subdivision Riviera Drive Estates
MLS Listing ID 6037553
Sold Date 10/14/20
Style Santa Barbara/Tuscan
Bedrooms 5
HOA Fees $15
HOA Y/N Yes
Year Built 2003
Annual Tax Amount $3,257
Tax Year 2019
Lot Size 0.392 Acres
Acres 0.39
Property Sub-Type Single Family - Detached
Source Arizona Regional Multiple Listing Service (ARMLS)
Property Description
This amazingly designed CUSTOM Home is awaiting its new owners. This property boasts over 4,000 sq ft. Begin by entering through an incredible PRIVATE courtyard, tastefully designed and plenty of room for a seating area. Through your castle like designed Foyer you enter into an interior designers dream! From the travertine, and Cherry hardwood floors this is just the beginning. A formal dining / private entertainment space awaits for all of your guests, double french doors lead out to your courtyard if you so desire. An eat in Kitchen. along with barstools are just a touch of what this gourmet kitchen has to offer. Delicately designed backsplash, granite countertops and dropped custom lighting are just perfectly appointed. Lets take a look at the eloquently done living area. MORE With a custom eye catching accent wall, the perfect POP of color is just the right accompany for this space. There are DOUBLE glass doors that will invite you to the NEWLY DESIGNED custom outdoor living arena. The master suite also features its very own accent design and stunning bathroom to match. Separate shower and tub, with extended granite with beveled edges, and a closet fit for a King and Queen. You also have your own private entry/exit to the backyard arena. The secondary bedrooms are really not secondary! These rooms were hand designed with extra attention to detail along with ample closet space. Lets head downstairs to a fully finished basement~ WOW, Yes, you have a private Theatre/Gaming room.(Movie Chairs Included) Pop the popcorn and let the fun begin!! There is a featured control panel also located downstairs for all electronics. And for the older kiddo, or Mom and Dad, you will find a Large bedroom and full private bath also included downstairs!
Its almost POOL time!!! Come one and come all, this OUTDOOR DREAM it truly just that. You can BBQ, watch the kids swim and roast some marshmallows all in the comfort of your new backyard arena. Lets not forget about the custom installed play yard that includes its own Misting system !!!! You have room for your RV, and an extended height EXTRA garage with a Lift for all of those Man Cave evenings. I really could go on, this property is amazing!
Its the Holidays, and time for all of that company! They will be delighted to have their very own Casita. This beautifully done room features a Murphy bed and its very own full bath.
SOOO many extras. Elite Designed Window treatments.Central Vac, Beveled edge granite throughout,Upgraded shutters throughout. All Garage space is Epoxy. One washer and 2 dryers convey (great for those pool parties)!
There are MANY custom pieces that were designed for this home and may be included in the sale with proper negotiation and or separate bill of sale.
Location
State AZ
County Maricopa
Community Riviera Drive Estates
Direction Please begin on 55th Avenue and Cactus*South on Cactus to Riviera*Cul-De-Sac on West side of Road is RIVIERA DRIVE ESTATES* WEST to Property.
Rooms
Other Rooms Family Room, BonusGame Room
Basement Finished
Master Bedroom Split
Den/Bedroom Plus 7
Separate Den/Office Y
Interior
Interior Features Eat-in Kitchen, Breakfast Bar, 9+ Flat Ceilings, Central Vacuum, Drink Wtr Filter Sys, Soft Water Loop, Kitchen Island, Pantry, Double Vanity, Full Bth Master Bdrm, Separate Shwr & Tub, High Speed Internet, Granite Counters
Heating Electric
Cooling Refrigeration
Flooring Carpet, Tile, Wood
Fireplaces Number No Fireplace
Fireplaces Type None
Fireplace No
Window Features Dual Pane,Wood Frames
SPA None
Exterior
Exterior Feature Playground, Patio, Storage, Built-in Barbecue, Separate Guest House
Parking Features Attch'd Gar Cabinets, Electric Door Opener, Over Height Garage, Detached, RV Access/Parking, Gated, RV Garage
Garage Spaces 4.0
Garage Description 4.0
Fence Block
Pool Private
Community Features Playground, Biking/Walking Path
Amenities Available RV Parking
Roof Type Tile
Private Pool Yes
Building
Lot Description Desert Back, Desert Front, Synthetic Grass Back
Story 1
Builder Name Kellen Williams
Sewer Public Sewer
Water City Water
Architectural Style Santa Barbara/Tuscan
Structure Type Playground,Patio,Storage,Built-in Barbecue, Separate Guest House
New Construction No
Schools
Elementary Schools Marshall Ranch Elementary School
Middle Schools Marshall Ranch Elementary School
High Schools Ironwood High School
School District Peoria Unified School District
Others
HOA Name Riviera Drive Estate
HOA Fee Include Maintenance Grounds,Street Maint
Senior Community No
Tax ID 148-28-520
Ownership Fee Simple
Acceptable Financing Conventional, VA Loan
Horse Property N
Listing Terms Conventional, VA Loan
Financing Conventional
Read Less
Want to know what your home might be worth? Contact us for a FREE valuation!

Our team is ready to help you sell your home for the highest possible price ASAP

Copyright 2025 Arizona Regional Multiple Listing Service, Inc. All rights reserved.
Bought with My Home Group Real Estate





