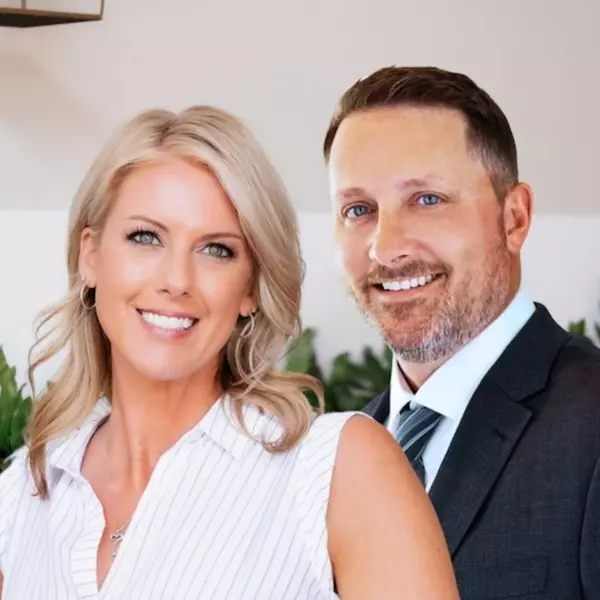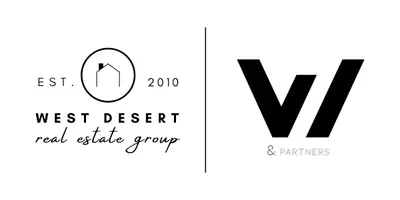$374,584
$379,000
1.2%For more information regarding the value of a property, please contact us for a free consultation.
12309 S 214TH Avenue Buckeye, AZ 85326
4 Beds
2.5 Baths
2,236 SqFt
Key Details
Sold Price $374,584
Property Type Single Family Home
Sub Type Single Family - Detached
Listing Status Sold
Purchase Type For Sale
Square Footage 2,236 sqft
Price per Sqft $167
MLS Listing ID 6015577
Sold Date 06/19/20
Bedrooms 4
HOA Y/N No
Year Built 2019
Annual Tax Amount $211
Tax Year 2019
Lot Size 1.050 Acres
Acres 1.05
Property Sub-Type Single Family - Detached
Source Arizona Regional Multiple Listing Service (ARMLS)
Property Description
PRICE REDUCED MOTIVATED SELLER. GIVING FULL BUYER CONCESSIONS. THIS GORGEOUS 1+ ACRE HORSE IS LOCATED IN (RAINBOW VALLEY) COMES W/ 2 YR. FREE WIFI!. TOP QUALITY MATERIALS. High Vaulted Ceilings in L/R, Spanish Porcelain Tile thru out, No Carpet. Upgraded Kit. cabinets w/ Crown Molding, Quartz Counter Tops, Kit. Back Splash. All New Samsung Blk. Stainless Appliances. Dining area features Chandelier. Spacious L/R Patio doors takes you into Spacious Patio looking into your acreage lot. Split Huge Master Bedroom, walk right into your Relaxing Jacuzzi, dbl. vanities. Master w/in shower, private toilet, & Huge walk/in Closet. 2nd. Bedroom features walk/in closet, All B/R's features Ceiling Fans w/ lighting. Enjoy Country living w/ Gorgeous Sunsets. Must see this Gorgeous Home.
Location
State AZ
County Maricopa
Community .
Direction I-10 Fwy. Exit at Jack Rabbit Trail go South continue south pass MC 85 Jack Rabbit will turn to Tuthill Rd. on Narramore turn West pass Airport Rd. to 214th. Ave turn North. House on Right side.
Rooms
Master Bedroom Split
Den/Bedroom Plus 4
Separate Den/Office N
Interior
Interior Features Eat-in Kitchen, Breakfast Bar, Pantry, Double Vanity, Full Bth Master Bdrm, Separate Shwr & Tub, Tub with Jets, Granite Counters
Heating Electric
Cooling Ceiling Fan(s), Refrigeration
Flooring Tile, Concrete
Fireplaces Number No Fireplace
Fireplaces Type None
Fireplace No
Window Features Sunscreen(s),Dual Pane
SPA None
Exterior
Garage Spaces 3.0
Garage Description 3.0
Fence Partial
Pool None
Amenities Available None
Roof Type Tile,Concrete
Private Pool No
Building
Lot Description Dirt Front, Dirt Back
Story 1
Builder Name OJEDA FAMILY HOME BUILDERS LLC
Sewer Septic Tank
Water Shared Well
New Construction No
Schools
Elementary Schools Liberty Elementary School
Middle Schools Liberty Elementary School - Buckeye
High Schools Buckeye Union High School
School District Buckeye Union High School District
Others
HOA Fee Include No Fees
Senior Community No
Tax ID 400-51-012-W
Ownership Fee Simple
Acceptable Financing Conventional, FHA
Horse Property Y
Listing Terms Conventional, FHA
Financing VA
Read Less
Want to know what your home might be worth? Contact us for a FREE valuation!

Our team is ready to help you sell your home for the highest possible price ASAP

Copyright 2025 Arizona Regional Multiple Listing Service, Inc. All rights reserved.
Bought with HomeSmart





