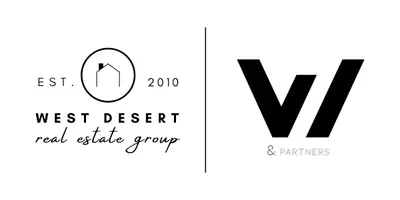$370,000
$374,696
1.3%For more information regarding the value of a property, please contact us for a free consultation.
1724 E GREENWAY Street Mesa, AZ 85203
4 Beds
2 Baths
2,245 SqFt
Key Details
Sold Price $370,000
Property Type Single Family Home
Sub Type Single Family - Detached
Listing Status Sold
Purchase Type For Sale
Square Footage 2,245 sqft
Price per Sqft $164
Subdivision East Orangewood Estates
MLS Listing ID 6052828
Sold Date 06/30/20
Bedrooms 4
HOA Y/N No
Originating Board Arizona Regional Multiple Listing Service (ARMLS)
Year Built 1969
Annual Tax Amount $1,604
Tax Year 2019
Lot Size 0.287 Acres
Acres 0.29
Property Sub-Type Single Family - Detached
Property Description
Wow! Incredible opportunity to own this dreamy single level home nestled in popular Mesa! Providing beautiful grassy front landscaping and RV gate/parking. Welcoming interior is complete with 4 bed, 2 bath, formal dining rm, designer paint, Arizona room, wood-burning fireplace in family room, and so much natural light throughout the entire house. Well maintained kitchen has everything you need; pine cabinetry, sparkling stainless steel appliances, recessed lighting, granite counter-tops, and breakfast bar. Genuine master bedroom includes a walk-in closet and spotless full bath with his and her sinks. Large grassy backyard with fenced-in pool is waiting for you to come and enjoy. You know you have found the one. Don't wait any longer. Call now before it's too late!
Location
State AZ
County Maricopa
Community East Orangewood Estates
Direction Head west on E Brown Rd, Turn right onto N Forest, Turn left onto E Greenway St. Property will be on the right.
Rooms
Other Rooms Family Room, Arizona RoomLanai
Den/Bedroom Plus 4
Separate Den/Office N
Interior
Interior Features Breakfast Bar, No Interior Steps, Double Vanity, Full Bth Master Bdrm, High Speed Internet, Granite Counters
Heating Electric
Cooling Ceiling Fan(s), Refrigeration
Flooring Tile, Wood
Fireplaces Number 1 Fireplace
Fireplaces Type 1 Fireplace, Family Room
Fireplace Yes
Window Features Sunscreen(s)
SPA None
Exterior
Exterior Feature Patio
Parking Features Dir Entry frm Garage, Electric Door Opener, RV Gate, RV Access/Parking
Garage Spaces 2.0
Garage Description 2.0
Fence Block
Pool Play Pool, Fenced, Private
Community Features Near Bus Stop, Biking/Walking Path
Amenities Available None
Roof Type Composition
Private Pool Yes
Building
Lot Description Gravel/Stone Back, Grass Front, Grass Back
Story 1
Builder Name Unknown
Sewer Public Sewer
Water City Water
Structure Type Patio
New Construction No
Schools
Elementary Schools Macarthur Elementary School
Middle Schools Stapley Junior High School
High Schools Mountain View High School
School District Mesa Unified District
Others
HOA Fee Include No Fees
Senior Community No
Tax ID 136-27-041
Ownership Fee Simple
Acceptable Financing Conventional, FHA, VA Loan
Horse Property N
Listing Terms Conventional, FHA, VA Loan
Financing Conventional
Read Less
Want to know what your home might be worth? Contact us for a FREE valuation!

Our team is ready to help you sell your home for the highest possible price ASAP

Copyright 2025 Arizona Regional Multiple Listing Service, Inc. All rights reserved.
Bought with My Home Group Real Estate





