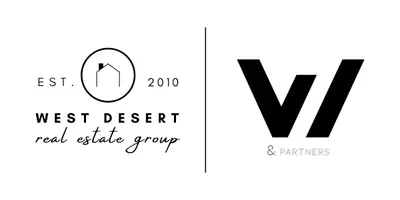$325,000
$319,900
1.6%For more information regarding the value of a property, please contact us for a free consultation.
12633 N 49TH Avenue Glendale, AZ 85304
5 Beds
3.5 Baths
2,390 SqFt
Key Details
Sold Price $325,000
Property Type Single Family Home
Sub Type Single Family Residence
Listing Status Sold
Purchase Type For Sale
Square Footage 2,390 sqft
Price per Sqft $135
Subdivision Parkwood Subdivision
MLS Listing ID 6110226
Sold Date 09/15/20
Style Ranch
Bedrooms 5
HOA Y/N No
Year Built 1979
Annual Tax Amount $1,619
Tax Year 2019
Lot Size 8,032 Sqft
Acres 0.18
Property Sub-Type Single Family Residence
Source Arizona Regional Multiple Listing Service (ARMLS)
Property Description
3D Virtual Tour available under photos tab.
Welcome to this great family home!
Tons of space with many options to configure additional bedrooms, office, or huge game room. The first thing you will notice is the beautiful kitchen with tons of cabinets, and granite counter tops. The original 3 bedroom 2 bath on one side and the new larger master bedroom is split with an updated bathroom and large walk-in closet. There are 2 master bedrooms! Upstairs is a huge room with its own 1/2 bath and beautiful views from the balcony. As you step out back you will see a massive yard with tons of pavers and real grass. Plenty of room on the side yard to add an RV gate and park your toys. No HOA! This is a great location near ASU West.
Location
State AZ
County Maricopa
Community Parkwood Subdivision
Direction North on 51st Ave, Right on Windrose Dr, Left on 49th Ave. Home is on the right.
Rooms
Other Rooms Loft, Family Room, BonusGame Room
Master Bedroom Split
Den/Bedroom Plus 8
Separate Den/Office Y
Interior
Interior Features High Speed Internet, Granite Counters, Master Downstairs, Eat-in Kitchen, Breakfast Bar, 9+ Flat Ceilings, 2 Master Baths, 3/4 Bath Master Bdrm
Heating Electric
Cooling Central Air, Ceiling Fan(s)
Flooring Carpet, Tile
Fireplaces Type None
Fireplace No
Window Features Dual Pane
SPA None
Exterior
Exterior Feature Balcony
Parking Features RV Access/Parking, Garage Door Opener, Direct Access
Garage Spaces 2.0
Garage Description 2.0
Fence Block
Pool None
Roof Type Composition
Porch Covered Patio(s)
Private Pool No
Building
Lot Description Sprinklers In Rear, Desert Front, Gravel/Stone Front, Grass Back, Auto Timer H2O Back
Story 2
Builder Name MASTERCRAFT
Sewer Public Sewer
Water City Water
Architectural Style Ranch
Structure Type Balcony
New Construction No
Schools
Elementary Schools Sweetwater School
Middle Schools Desert Foothills Middle School
High Schools Moon Valley High School
School District Glendale Union High School District
Others
HOA Fee Include No Fees
Senior Community No
Tax ID 207-40-478
Ownership Fee Simple
Acceptable Financing Cash, Conventional, 1031 Exchange, FHA, VA Loan
Horse Property N
Listing Terms Cash, Conventional, 1031 Exchange, FHA, VA Loan
Financing Conventional
Read Less
Want to know what your home might be worth? Contact us for a FREE valuation!

Our team is ready to help you sell your home for the highest possible price ASAP

Copyright 2025 Arizona Regional Multiple Listing Service, Inc. All rights reserved.
Bought with DeLex Realty





