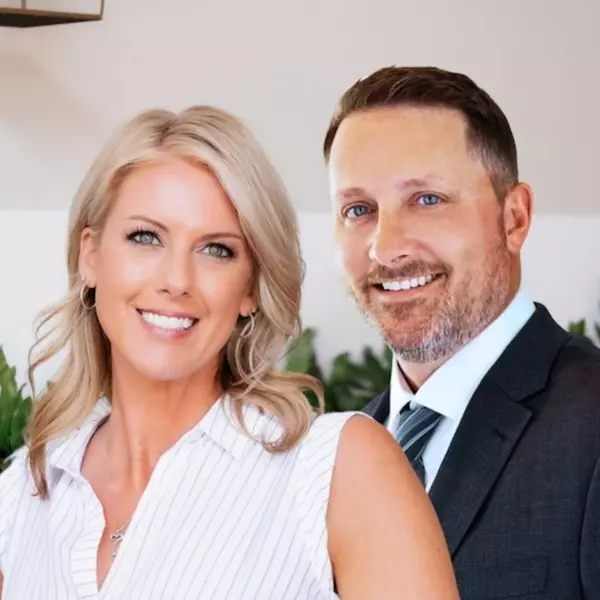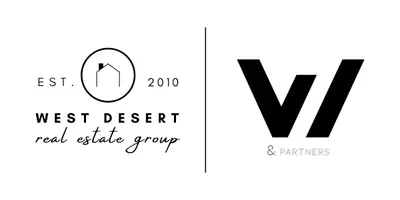$17,800
$22,000
19.1%For more information regarding the value of a property, please contact us for a free consultation.
8780 E MCKELLIPS Road #242 Scottsdale, AZ 85257
2 Beds
2 Baths
1,100 SqFt
Key Details
Sold Price $17,800
Property Type Mobile Home
Sub Type Mfg/Mobile Housing
Listing Status Sold
Purchase Type For Sale
Square Footage 1,100 sqft
Price per Sqft $16
Subdivision Shadow Mountain Village
MLS Listing ID 6127655
Sold Date 10/28/20
Bedrooms 2
HOA Y/N No
Land Lease Amount 601.0
Year Built 1972
Annual Tax Amount $48
Tax Year 2019
Lot Size 2,800 Sqft
Acres 0.06
Property Sub-Type Mfg/Mobile Housing
Source Arizona Regional Multiple Listing Service (ARMLS)
Property Description
Fantastic Scottsdale location near 101 & 202. 55+ active adult community features 2 OPEN heated pools & hot tubs, shuffleboard, 2 clubhouses, tennis court, community garden, dance hall, pool tables, library, bingo, & more! This spacious & clean home is in the best area of the park near the pools & clubhouses. Open great room w/lots of windows feels spacious and bright. The home boasts fresh paint, nice flooring, & a freshly coated roof. Kitchen features white cabinets, a breakfast bar, gas range, and newer appliances. Generous sized owners suite has dual closets and a bathroom featuring a walk-in shower & linen closet. Large secondary bedroom and guest bathroom down the hall. Outside covered deck, patio & storage shed. Land lease will not be renewed at end of lease term 10/2026.
Location
State AZ
County Maricopa
Community Shadow Mountain Village
Direction From Hayden Rd. go east on McKellips to first entrance of Shadow Mountain Village (entrance by guard house). At stop sign, turn right and take an immediate left. Take the next left. Home on left.
Rooms
Other Rooms Family Room
Master Bedroom Downstairs
Den/Bedroom Plus 2
Separate Den/Office N
Interior
Interior Features Master Downstairs, Eat-in Kitchen, Breakfast Bar, No Interior Steps, 3/4 Bath Master Bdrm, High Speed Internet, Laminate Counters
Heating Electric
Cooling Ceiling Fan(s), Refrigeration
Flooring Carpet, Laminate, Tile
Fireplaces Type None
Fireplace No
SPA None
Exterior
Exterior Feature Balcony, Covered Patio(s), Private Yard, Storage
Parking Features Separate Strge Area, Permit Required
Carport Spaces 2
Fence Chain Link
Pool None
Community Features Community Spa Htd, Community Spa, Community Pool Htd, Community Pool, Transportation Svcs, Near Bus Stop, Community Media Room, Community Laundry, Guarded Entry, Tennis Court(s), Clubhouse, Fitness Center
Amenities Available Management, Rental OK (See Rmks)
Roof Type Reflective Coating,Foam,Metal
Private Pool No
Building
Lot Description Desert Front, Gravel/Stone Back
Story 1
Builder Name Lance
Sewer Public Sewer
Water City Water
Structure Type Balcony,Covered Patio(s),Private Yard,Storage
New Construction No
Schools
Elementary Schools Adult
Middle Schools Adult
High Schools Adult
Others
HOA Fee Include Sewer,Maintenance Grounds,Other (See Remarks),Street Maint,Trash,Water
Senior Community Yes
Tax ID 131-07-559
Ownership Leasehold
Horse Property N
Financing Cash
Special Listing Condition Age Restricted (See Remarks)
Read Less
Want to know what your home might be worth? Contact us for a FREE valuation!

Our team is ready to help you sell your home for the highest possible price ASAP

Copyright 2025 Arizona Regional Multiple Listing Service, Inc. All rights reserved.
Bought with HomeSmart





