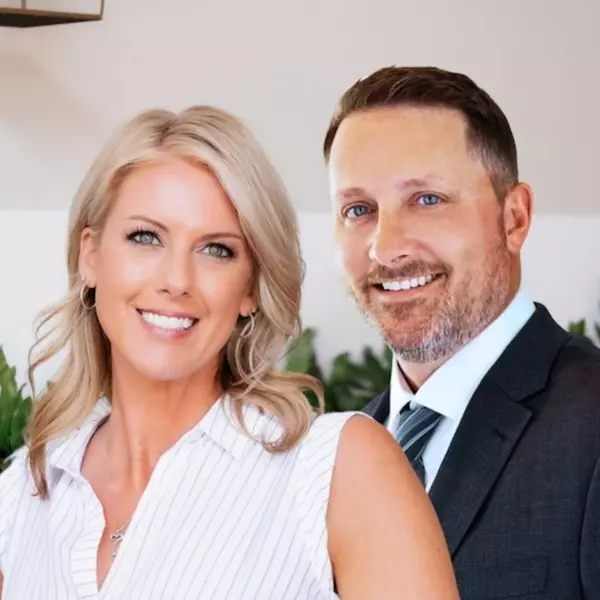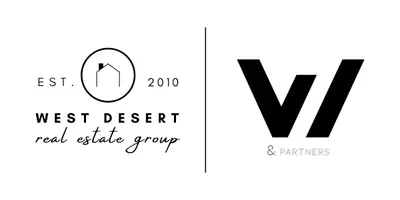$1,400,000
$1,395,000
0.4%For more information regarding the value of a property, please contact us for a free consultation.
5258 E ONYX Avenue Paradise Valley, AZ 85253
3 Beds
2.5 Baths
3,178 SqFt
Key Details
Sold Price $1,400,000
Property Type Townhouse
Sub Type Townhouse
Listing Status Sold
Purchase Type For Sale
Square Footage 3,178 sqft
Price per Sqft $440
Subdivision Camelback Country Club Villas
MLS Listing ID 6202746
Sold Date 04/09/21
Style Spanish,Santa Barbara/Tuscan
Bedrooms 3
HOA Fees $495/mo
HOA Y/N Yes
Year Built 1983
Annual Tax Amount $4,346
Tax Year 2020
Lot Size 8,260 Sqft
Acres 0.19
Property Sub-Type Townhouse
Source Arizona Regional Multiple Listing Service (ARMLS)
Property Description
An absolute gem amidst 13 villas, this single level, wonderfully remodeled townhome backs to Ambiente golf course. Extensively upgraded w/ architectural details, Arcadia doors open to an entertainer's patio offering mountain & golf course views while enjoying a private spa, gas firepit and fountain. The gourmet kitchen offers 2 islands, marble countertops, custom tiles, custom cabinetry and Sub Zero & Wolf appliances. The three bedrooms, separate den, and formal dining room each lead out through French doors to private patios. The sunny and spacious master suite includes an elegant bath with soaking tub & 2 walk in closets. The intimate community offers a pool, gazebo & bocce ball court. Tasteful, elegant, relaxing, resort feel; describe this premier example of refined AZ lifestyle.
Location
State AZ
County Maricopa
Community Camelback Country Club Villas
Direction North on 52nd Place to Turquoise, East on Turquoise to Onyx, North on Onyx, bear right at the community entrance, home is on the left.
Rooms
Other Rooms Guest Qtrs-Sep Entrn, Great Room
Den/Bedroom Plus 4
Separate Den/Office Y
Interior
Interior Features Eat-in Kitchen, Breakfast Bar, 9+ Flat Ceilings, No Interior Steps, Vaulted Ceiling(s), Kitchen Island, Double Vanity, Full Bth Master Bdrm, Separate Shwr & Tub, High Speed Internet, Granite Counters
Heating Electric
Cooling Central Air, Ceiling Fan(s)
Flooring Tile, Wood
Fireplaces Type 1 Fireplace, Two Way Fireplace, Fire Pit, Living Room
Fireplace Yes
Window Features Skylight(s),Dual Pane
SPA Private
Exterior
Exterior Feature Private Street(s), Private Yard
Parking Features Garage Door Opener, Direct Access, Attch'd Gar Cabinets, Separate Strge Area
Garage Spaces 2.0
Garage Description 2.0
Fence Block, Partial, Wrought Iron
Pool None
Community Features Community Pool
Utilities Available Propane
Amenities Available Self Managed
View Mountain(s)
Roof Type Tile,Foam
Porch Covered Patio(s), Patio
Private Pool No
Building
Lot Description Sprinklers In Rear, Sprinklers In Front, Desert Back, Desert Front, On Golf Course, Cul-De-Sac, Grass Front, Auto Timer H2O Front, Auto Timer H2O Back
Story 1
Builder Name Gilburne
Sewer Public Sewer
Water City Water
Architectural Style Spanish, Santa Barbara/Tuscan
Structure Type Private Street(s),Private Yard
New Construction No
Schools
Elementary Schools Cherokee Elementary School
Middle Schools Cocopah Middle School
High Schools Chaparral High School
School District Scottsdale Unified District
Others
HOA Name Camelback CC Villas
HOA Fee Include Insurance,Cable TV,Maintenance Grounds,Street Maint,Front Yard Maint
Senior Community No
Tax ID 168-05-092
Ownership Fee Simple
Acceptable Financing Cash, Conventional
Horse Property N
Listing Terms Cash, Conventional
Financing Cash
Read Less
Want to know what your home might be worth? Contact us for a FREE valuation!

Our team is ready to help you sell your home for the highest possible price ASAP

Copyright 2025 Arizona Regional Multiple Listing Service, Inc. All rights reserved.
Bought with West USA Realty





