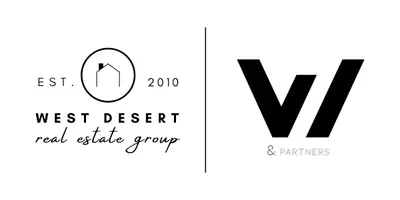$3,250,000
$3,299,000
1.5%For more information regarding the value of a property, please contact us for a free consultation.
5939 E HUMMINGBIRD Lane Paradise Valley, AZ 85253
3 Beds
2.5 Baths
4,084 SqFt
Key Details
Sold Price $3,250,000
Property Type Single Family Home
Sub Type Single Family Residence
Listing Status Sold
Purchase Type For Sale
Square Footage 4,084 sqft
Price per Sqft $795
Subdivision Sectional
MLS Listing ID 6210249
Sold Date 07/02/21
Style Contemporary
Bedrooms 3
HOA Y/N No
Year Built 1974
Annual Tax Amount $7,182
Tax Year 2020
Lot Size 1.220 Acres
Acres 1.22
Property Sub-Type Single Family Residence
Source Arizona Regional Multiple Listing Service (ARMLS)
Property Description
PANORAMIC VIEWS!! PRIVATE LOCK AND LEAVE HOME BACKING TO 3+ ACRES OF MUMMY MOUNTAIN TRUST LAND. DOWN TO THE STUDS REMODEL.. Expansive and flexible layout, with unlimited opportunities to create multiple distinct living spaces. Mixed materials create a seamless flow throughout the property. Kitchen,Office,Living/Dining,and Family Rooms are Spacious, with COMMANDING views of the Valley Below!! Kitchen is Outfitted with Commercial Appliances, Marvel beverage/Wine cooler, 9 Foot Walk in Pantry!! Cozy Media Room, Game room w/ Wet Bar and Wine Cooler complete this home Experience. Somfy Motorized Blinds, Surveillance Cameras, Fleetwood doors and Windows, Sound System. OVERSIZED 2 CAR GARAGE CAPABLE OF 4 CARS (TANDEM) + 10 ft X 7 ft STORAGE ROOM
Location
State AZ
County Maricopa
Community Sectional
Direction LINCOLN RD. NORTH ON MOCKINGBIRD, WEST ON HUMMINGBIRD LANE
Rooms
Den/Bedroom Plus 3
Separate Den/Office N
Interior
Interior Features Eat-in Kitchen, Vaulted Ceiling(s), Wet Bar, Kitchen Island, Pantry, Double Vanity, Full Bth Master Bdrm, Separate Shwr & Tub
Heating Electric
Cooling Central Air
Flooring Stone, Tile, Wood
Fireplaces Type 1 Fireplace, Gas
Fireplace Yes
Window Features Skylight(s),Low-Emissivity Windows,Dual Pane,Mechanical Sun Shds
SPA Heated,Private
Laundry Engy Star (See Rmks)
Exterior
Exterior Feature Balcony
Parking Features Garage Door Opener, Extended Length Garage, Attch'd Gar Cabinets
Garage Spaces 2.0
Garage Description 2.0
Fence See Remarks, Wire
Pool Heated, Private
Amenities Available None
View City Lights, Mountain(s)
Roof Type Foam
Porch Patio
Private Pool Yes
Building
Lot Description Desert Front, Natural Desert Back, Natural Desert Front
Story 2
Builder Name Blaine Drake
Sewer Septic Tank
Water City Water
Architectural Style Contemporary
Structure Type Balcony
New Construction No
Schools
Elementary Schools Kiva Elementary School
Middle Schools Mohave Middle School
High Schools Saguaro High School
School District Scottsdale Unified District
Others
HOA Fee Include No Fees
Senior Community No
Tax ID 169-02-004-F
Ownership Fee Simple
Acceptable Financing Cash, Conventional
Horse Property N
Listing Terms Cash, Conventional
Financing Cash
Read Less
Want to know what your home might be worth? Contact us for a FREE valuation!

Our team is ready to help you sell your home for the highest possible price ASAP

Copyright 2025 Arizona Regional Multiple Listing Service, Inc. All rights reserved.
Bought with Compass





