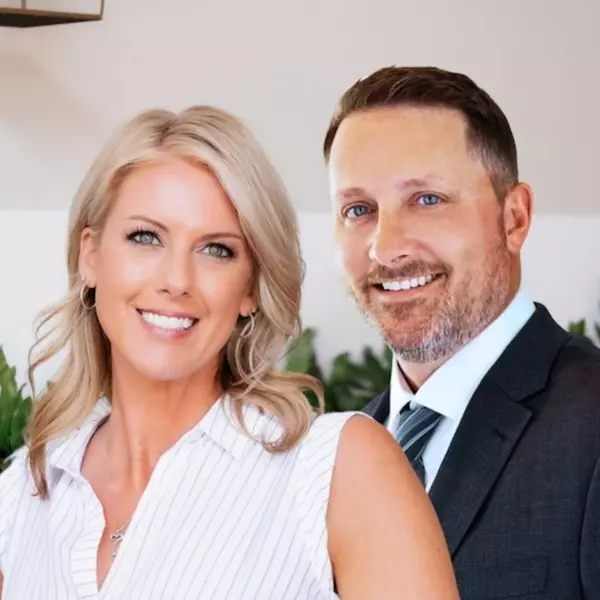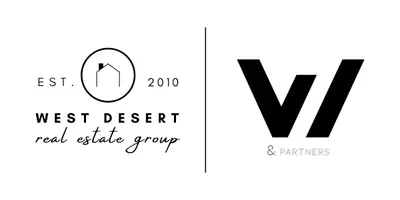$5,900,000
$5,900,000
For more information regarding the value of a property, please contact us for a free consultation.
6042 E VIA LOS CABALLOS -- Paradise Valley, AZ 85253
5 Beds
6.5 Baths
8,306 SqFt
Key Details
Sold Price $5,900,000
Property Type Single Family Home
Sub Type Single Family - Detached
Listing Status Sold
Purchase Type For Sale
Square Footage 8,306 sqft
Price per Sqft $710
Subdivision Cmlbck Ctry Ests U6 163&164 Morn Glory Ests L7 Rpl
MLS Listing ID 6230103
Sold Date 06/24/21
Bedrooms 5
HOA Fees $43/qua
HOA Y/N Yes
Year Built 1989
Annual Tax Amount $17,056
Tax Year 2020
Lot Size 1.587 Acres
Acres 1.59
Property Sub-Type Single Family - Detached
Source Arizona Regional Multiple Listing Service (ARMLS)
Property Description
BUILD COMPLETED!!! NEW PHOTOS COMING SOON!!! This spectacular renovation has taken this property down to the studs and re-engineered with the finest of finishes. Crafted with a
subtle yet sophisticated aesthetic, its timeless design embodies a lifestyle of understated elegance. Grand living spaces with soaring ceilings and custom steel windows capture the remarkable views of the 5th Fairway of Camelback Golf Club's Ambiente Course. An optimized chef's kitchen and subterranean wine cellar makes this home ideal for entertaining.
Location
State AZ
County Maricopa
Community Cmlbck Ctry Ests U6 163&164 Morn Glory Ests L7 Rpl
Direction West on Doubletree Ranch, South (left) onto Via Los Caballos.
Rooms
Other Rooms Library-Blt-in Bkcse, Guest Qtrs-Sep Entrn, ExerciseSauna Room, Loft, Family Room
Basement Finished
Master Bedroom Split
Den/Bedroom Plus 8
Separate Den/Office Y
Interior
Interior Features Master Downstairs, Eat-in Kitchen, 9+ Flat Ceilings, Central Vacuum, Fire Sprinklers, Soft Water Loop, Wet Bar, Kitchen Island, Double Vanity, Full Bth Master Bdrm, Separate Shwr & Tub, High Speed Internet, Smart Home
Heating Natural Gas, See Remarks
Cooling Refrigeration, Programmable Thmstat, Ceiling Fan(s), ENERGY STAR Qualified Equipment
Flooring Tile, Wood, Other
Fireplaces Type 3+ Fireplace, Exterior Fireplace, Fire Pit, Family Room, Master Bedroom, Gas
Fireplace Yes
Window Features Double Pane Windows,Low Emissivity Windows
SPA Heated,Private
Laundry Engy Star (See Rmks)
Exterior
Exterior Feature Balcony, Covered Patio(s), Gazebo/Ramada, Patio, Built-in Barbecue
Parking Features Attch'd Gar Cabinets, Dir Entry frm Garage, Electric Door Opener, Temp Controlled
Garage Spaces 4.0
Garage Description 4.0
Fence Block, Wrought Iron
Pool Diving Pool, Heated, Private
Landscape Description Irrigation Back, Irrigation Front
Community Features Golf
Utilities Available APS, SW Gas
Amenities Available Management
Roof Type See Remarks
Accessibility Bath Roll-In Shower, Bath Lever Faucets, Accessible Hallway(s)
Private Pool Yes
Building
Lot Description Sprinklers In Rear, Sprinklers In Front, On Golf Course, Grass Front, Grass Back, Synthetic Grass Back, Auto Timer H2O Front, Auto Timer H2O Back, Irrigation Front, Irrigation Back
Story 2
Builder Name Custom
Sewer Public Sewer
Water City Water
Structure Type Balcony,Covered Patio(s),Gazebo/Ramada,Patio,Built-in Barbecue
New Construction No
Schools
Elementary Schools Cherokee Elementary School
Middle Schools Cocopah Middle School
High Schools Chaparral High School
School District Scottsdale Unified District
Others
HOA Name Camelback Country Es
HOA Fee Include Maintenance Grounds,Street Maint
Senior Community No
Tax ID 168-42-039
Ownership Fee Simple
Acceptable Financing Cash, Conventional, 1031 Exchange
Horse Property N
Listing Terms Cash, Conventional, 1031 Exchange
Financing Other
Read Less
Want to know what your home might be worth? Contact us for a FREE valuation!

Our team is ready to help you sell your home for the highest possible price ASAP

Copyright 2025 Arizona Regional Multiple Listing Service, Inc. All rights reserved.
Bought with Russ Lyon Sotheby's International Realty





