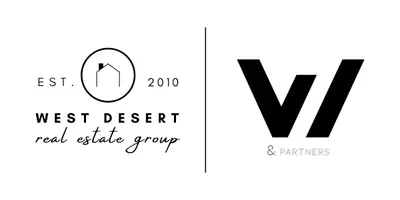$546,000
$559,900
2.5%For more information regarding the value of a property, please contact us for a free consultation.
9628 S 27TH Avenue Laveen, AZ 85339
3 Beds
2 Baths
1,901 SqFt
Key Details
Sold Price $546,000
Property Type Single Family Home
Sub Type Single Family Residence
Listing Status Sold
Purchase Type For Sale
Square Footage 1,901 sqft
Price per Sqft $287
Subdivision Las Lomas
MLS Listing ID 6263028
Sold Date 09/30/21
Bedrooms 3
HOA Y/N No
Year Built 1983
Annual Tax Amount $2,692
Tax Year 2020
Lot Size 1.553 Acres
Acres 1.55
Property Sub-Type Single Family Residence
Source Arizona Regional Multiple Listing Service (ARMLS)
Property Description
CHARMING HCZ CUSTOM RANCH BLOCK HOME NESTLED ON 1.5 ACRE HORSE PROPERTY w/ STUNNING VIEWS OF SOUTH MOUNTAIN. FORMAL LIVING & DINING w/ WOOD FP. OAK CABINETS. TILE FLOORS @ FAMILY ROOM, KITCHEN/PANTRY, LAUNDRY & BATHS. TILE COUNTERS @ KITCHEN & BATHS (2006). MASTER SUITE HAS DUAL SINKS, CEDAR CLOSET, SEP. EXIT. KITCHEN OFFERS WALK-IN PANTRY, BRKFST BAR & RO SYSTEM. NEWER DUAL PANE WINDOWS. CEILING FANS THRU-OUT. NEW 3-DIMENSIONAL SHINGLE @ ROOF & WEST PATIO 2020. COV'D PATIO ACROSS FULL BACK OF HOME (2010) w/ MISTING SYSTEM. GRASS BACKYARD w/ SPRINKLERS. WASHER/DRYER. ADDTIL ROOM ADJACENT TO GARAGE THAT CAN BE USED AS A TACK ROOM, WORKSHOP ETC. 8X8 STORAGE SHED ON SLAB + ELECTRICITY @ BACK. 8X16 HORSE STALL w/ WATER. WATER SUPPLY & ELECTRICITY ON ALL SIDES OF HOME. IRRIGATION AVAILABLE.
Location
State AZ
County Maricopa
Community Las Lomas
Direction SOUTH ON DOBBINS. JUST PAST ELLIOT ROAD MAKE YOUR FIRST RIGHT JUST BEYOND THE CLUSTER MAILBOXES. WEST TO SECOND PROPERTY ON NORTH SIDE.
Rooms
Other Rooms Separate Workshop, Family Room
Master Bedroom Downstairs
Den/Bedroom Plus 3
Separate Den/Office N
Interior
Interior Features Master Downstairs, Breakfast Bar, Vaulted Ceiling(s), Double Vanity, Full Bth Master Bdrm, High Speed Internet, Smart Home
Heating Electric
Cooling Central Air, Ceiling Fan(s)
Flooring Carpet, Tile
Fireplaces Type 1 Fireplace, Living Room, Gas
Fireplace Yes
Window Features Solar Screens,Dual Pane
SPA None
Exterior
Exterior Feature Misting System, Storage
Parking Features Garage Door Opener, Separate Strge Area
Garage Spaces 2.0
Garage Description 2.0
Fence Chain Link
Pool None
Landscape Description Flood Irrigation
Amenities Available None
View City Lights, Mountain(s)
Roof Type Composition
Porch Covered Patio(s)
Private Pool No
Building
Lot Description Desert Front, Gravel/Stone Front, Gravel/Stone Back, Grass Back, Auto Timer H2O Front, Auto Timer H2O Back, Flood Irrigation
Story 1
Builder Name UNKNOWN
Sewer Septic in & Cnctd
Water City Water
Structure Type Misting System,Storage
New Construction No
Schools
Elementary Schools Laveen Elementary School
Middle Schools Laveen Elementary School
High Schools Cesar Chavez High School
School District Phoenix Union High School District
Others
HOA Fee Include No Fees
Senior Community No
Tax ID 300-79-018-N
Ownership Fee Simple
Acceptable Financing Cash, Conventional, FHA, VA Loan
Horse Property Y
Horse Feature Auto Water, Stall
Listing Terms Cash, Conventional, FHA, VA Loan
Financing Conventional
Read Less
Want to know what your home might be worth? Contact us for a FREE valuation!

Our team is ready to help you sell your home for the highest possible price ASAP

Copyright 2025 Arizona Regional Multiple Listing Service, Inc. All rights reserved.
Bought with Realty Executives





