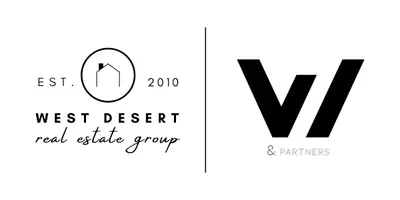$525,000
$499,900
5.0%For more information regarding the value of a property, please contact us for a free consultation.
5023 W PEDRO Lane Laveen, AZ 85339
4 Beds
2 Baths
3,089 SqFt
Key Details
Sold Price $525,000
Property Type Single Family Home
Sub Type Single Family Residence
Listing Status Sold
Purchase Type For Sale
Square Footage 3,089 sqft
Price per Sqft $169
Subdivision Cheatham Farms South
MLS Listing ID 6284852
Sold Date 10/05/21
Style Ranch
Bedrooms 4
HOA Fees $65/mo
HOA Y/N Yes
Year Built 2004
Annual Tax Amount $3,121
Tax Year 2020
Lot Size 0.366 Acres
Acres 0.37
Property Sub-Type Single Family Residence
Source Arizona Regional Multiple Listing Service (ARMLS)
Property Description
Incredible opportunity to own this unique property with a beautiful main home + guest house on 1/3 acre! Freshly painted, updated wood & tile flooring, shutters, unique fixtures & stained glass. Family & living room share a double sided fireplace & is open to the kitchen offering granite, cabinet with glass inserts, & abundant storage. The private wing offers 3 bedrooms - one with exit outdoors. French doors from the master bedroom & family room lead out to the full covered patio. The guest house is perfect for guests or multi-generational living with a full kitchen, large main area, walk in closet & bathroom. 3 car garage (currently used as 2.5 car with work space). Gorgeous heated pool, built in BBQ, SOLAR system & professionally installed generator to run entire home!
Location
State AZ
County Maricopa
Community Cheatham Farms South
Direction Baseline and 51st Ave, south on 51st, east on Desert Dr, South on 50th Ln which curves around to Pedro
Rooms
Other Rooms Guest Qtrs-Sep Entrn, Family Room
Guest Accommodations 520.0
Master Bedroom Split
Den/Bedroom Plus 4
Separate Den/Office N
Interior
Interior Features High Speed Internet, Granite Counters, No Interior Steps, Soft Water Loop, Vaulted Ceiling(s), Kitchen Island, Pantry, Separate Shwr & Tub
Heating Electric
Cooling Central Air, Ceiling Fan(s), Programmable Thmstat
Flooring Tile, Wood
Fireplaces Type 1 Fireplace
Fireplace Yes
Window Features Dual Pane
Appliance Electric Cooktop, Water Purifier
SPA None
Exterior
Exterior Feature Private Yard, Storage, Separate Guest House
Parking Features RV Gate, Garage Door Opener, Direct Access, Attch'd Gar Cabinets
Garage Spaces 3.0
Garage Description 3.0
Fence Block
Pool Play Pool, Heated, Private
Community Features Playground
Roof Type Tile
Porch Covered Patio(s)
Private Pool Yes
Building
Lot Description Sprinklers In Rear, Sprinklers In Front, Desert Front, Synthetic Grass Back, Auto Timer H2O Front, Auto Timer H2O Back
Story 1
Builder Name Hancock
Sewer Public Sewer
Water City Water
Architectural Style Ranch
Structure Type Private Yard,Storage, Separate Guest House
New Construction No
Schools
Elementary Schools Cheatham Elementary School
Middle Schools Cheatham Elementary School
High Schools Betty Fairfax High School
School District Phoenix Union High School District
Others
HOA Name Silverado Ranch HOA
HOA Fee Include Maintenance Grounds
Senior Community No
Tax ID 311-05-112
Ownership Fee Simple
Acceptable Financing Cash, Conventional, VA Loan
Horse Property N
Listing Terms Cash, Conventional, VA Loan
Financing VA
Special Listing Condition Probate Listing
Read Less
Want to know what your home might be worth? Contact us for a FREE valuation!

Our team is ready to help you sell your home for the highest possible price ASAP

Copyright 2025 Arizona Regional Multiple Listing Service, Inc. All rights reserved.
Bought with The Property Boutique





