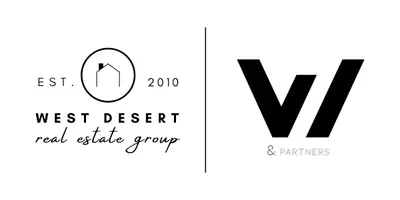$580,000
$552,000
5.1%For more information regarding the value of a property, please contact us for a free consultation.
4818 W ESTRELLA Drive Laveen, AZ 85339
3 Beds
2 Baths
1,580 SqFt
Key Details
Sold Price $580,000
Property Type Single Family Home
Sub Type Single Family Residence
Listing Status Sold
Purchase Type For Sale
Square Footage 1,580 sqft
Price per Sqft $367
MLS Listing ID 6302653
Sold Date 12/17/21
Style Ranch
Bedrooms 3
HOA Y/N No
Year Built 2004
Annual Tax Amount $3,077
Tax Year 2021
Lot Size 1.000 Acres
Acres 1.0
Property Sub-Type Single Family Residence
Source Arizona Regional Multiple Listing Service (ARMLS)
Property Description
Country Living At It's Finest, Yet Surprisingly Close To All Major Roads & Freeways! Gorgeous Fully Fenced w/Electric Gate, Private Level 1 Acre Lot w/Shade & Fruit Producing Trees, Mountain Views, Full Length 10' x 60' Covered Patio, Backyard Ramada w/BBQ Island, A Huge 30' x 40' Shop w/Power & Concrete Driveway, 12' x 50' Covered RV Port w/Power & Septic, 16 x 16' Covered Storage Area, On City Water Plus Shared Well & Flood Irrigation Systems; Clean & Well Maintained 3 Bed, 2 Full Bath + Den/Office Home w/Large Family/Living Room, Eat-In Chef's Kitchen w/Custom Knotty Alder Cabinets, Granite Counters, Black Stainless Appliances & Pantry; New Interior/Exterior Paint, Ceiling Fans, All Tile & Laminate Wood Flooring, Pre-Wired For Surround & Security, Custom Window Treatments & No HOA Dues.
Location
State AZ
County Maricopa
Direction From Loop 202, East on Estrella Dr to address.
Rooms
Other Rooms Family Room
Master Bedroom Not split
Den/Bedroom Plus 4
Separate Den/Office Y
Interior
Interior Features Eat-in Kitchen, No Interior Steps, Vaulted Ceiling(s), Pantry, Full Bth Master Bdrm, High Speed Internet, Granite Counters
Heating Electric
Cooling Central Air, Ceiling Fan(s)
Flooring Other, Tile, Wood
Fireplaces Type None
Fireplace No
Window Features Dual Pane
SPA None
Laundry Wshr/Dry HookUp Only
Exterior
Exterior Feature Storage, Built-in Barbecue
Parking Features RV Gate, Garage Door Opener, Direct Access, Hangar, Separate Strge Area, Side Vehicle Entry, Detached, RV Access/Parking, Gated
Garage Spaces 2.0
Carport Spaces 1
Garage Description 2.0
Fence Chain Link, Wrought Iron
Pool None
Amenities Available None, Other
View Mountain(s)
Roof Type Composition
Porch Covered Patio(s), Patio
Private Pool No
Building
Lot Description Grass Front, Grass Back
Story 1
Builder Name UNK
Sewer Septic Tank
Water City Water, Shared Well
Architectural Style Ranch
Structure Type Storage,Built-in Barbecue
New Construction No
Schools
Elementary Schools Laveen Elementary School
Middle Schools Laveen Elementary School
High Schools Betty Fairfax High School
School District Phoenix Union High School District
Others
HOA Fee Include No Fees
Senior Community No
Tax ID 300-08-938-A
Ownership Fee Simple
Acceptable Financing Cash, Conventional, VA Loan
Horse Property Y
Listing Terms Cash, Conventional, VA Loan
Financing Conventional
Read Less
Want to know what your home might be worth? Contact us for a FREE valuation!

Our team is ready to help you sell your home for the highest possible price ASAP

Copyright 2025 Arizona Regional Multiple Listing Service, Inc. All rights reserved.
Bought with 1st Dream Realty





