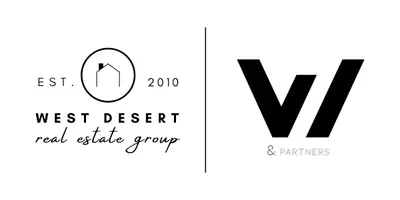$815,000
$840,000
3.0%For more information regarding the value of a property, please contact us for a free consultation.
5233 W DOBBINS Road Laveen, AZ 85339
4 Beds
3 Baths
3,049 SqFt
Key Details
Sold Price $815,000
Property Type Single Family Home
Sub Type Single Family Residence
Listing Status Sold
Purchase Type For Sale
Square Footage 3,049 sqft
Price per Sqft $267
Subdivision Laveen Estates
MLS Listing ID 6324894
Sold Date 02/15/22
Style Ranch
Bedrooms 4
HOA Y/N No
Year Built 2001
Annual Tax Amount $4,806
Tax Year 2021
Lot Size 1.001 Acres
Acres 1.0
Property Sub-Type Single Family Residence
Source Arizona Regional Multiple Listing Service (ARMLS)
Property Description
This single level, custom home sits on an acre of irrigated horse property w/NO HOA. Conveniently located 3 minutes from the 202 freeway. Inside you'll find 3,049SF, 4BR/3BA, split floorplan, with freshly painted walls and new carpet. Lovely home with Viga Pole accents and a gas fireplace. Tranquil yard with massive Pecan trees, RV gate, large covered patio and a detached storage/workshop area are just a few of the many extras. True country living in the city! Space for all your toys. Extra parking for large vehicles, an RV - you name it! . Located close to shopping, dining and freeway access. 20 minutes to Sky Harbor Airport. Easy commute to anywhere in the valley. This property is MUST SEE! Buyer to verify all facts and figures including schools.
Location
State AZ
County Maricopa
Community Laveen Estates
Direction Head east on Dobbins, past 53rd Ave to 5233 on south side of Dobbins.
Rooms
Other Rooms Family Room
Den/Bedroom Plus 4
Separate Den/Office N
Interior
Interior Features Breakfast Bar, Double Vanity, Full Bth Master Bdrm, Separate Shwr & Tub, Tub with Jets
Heating See Remarks
Cooling Central Air
Flooring Carpet, Tile
Fireplaces Type 1 Fireplace, Gas
Fireplace Yes
SPA None
Laundry Wshr/Dry HookUp Only
Exterior
Exterior Feature Storage
Parking Features RV Gate, Direct Access, Attch'd Gar Cabinets, Separate Strge Area, Side Vehicle Entry, Detached
Garage Spaces 3.0
Garage Description 3.0
Fence Block, Chain Link
Pool None
Landscape Description Flood Irrigation
Utilities Available Propane
Amenities Available None
View Mountain(s)
Roof Type Tile,Concrete
Porch Covered Patio(s)
Private Pool No
Building
Lot Description Grass Front, Grass Back, Flood Irrigation
Story 1
Builder Name Custom
Sewer Septic Tank
Water Shared Well
Architectural Style Ranch
Structure Type Storage
New Construction No
Schools
Elementary Schools Laguna Elementary School
Middle Schools Vista Verde Middle School
High Schools Cesar Chavez High School
School District Phoenix Union High School District
Others
HOA Fee Include No Fees
Senior Community No
Tax ID 300-02-048-P
Ownership Fee Simple
Acceptable Financing Cash, Conventional, VA Loan
Horse Property Y
Listing Terms Cash, Conventional, VA Loan
Financing Conventional
Special Listing Condition Probate Listing
Read Less
Want to know what your home might be worth? Contact us for a FREE valuation!

Our team is ready to help you sell your home for the highest possible price ASAP

Copyright 2025 Arizona Regional Multiple Listing Service, Inc. All rights reserved.
Bought with The Agency





