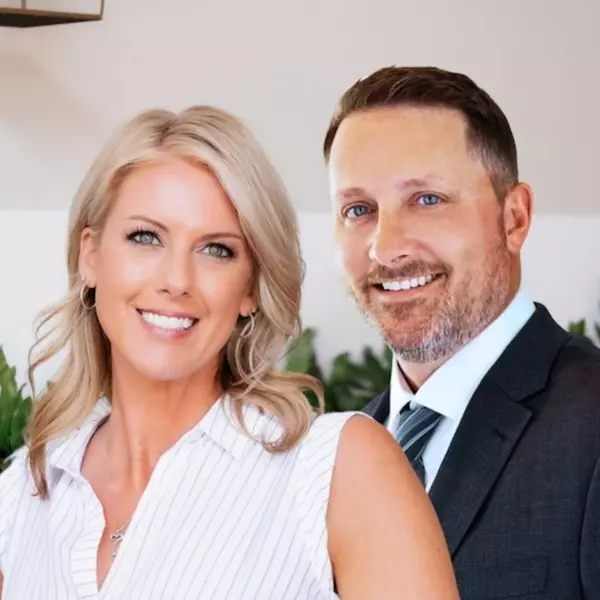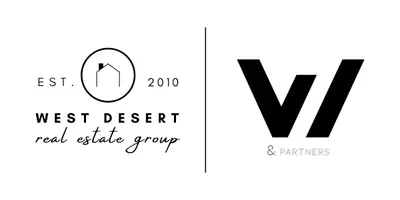$600,000
$600,000
For more information regarding the value of a property, please contact us for a free consultation.
6529 W Fremont Road Laveen, AZ 85339
3 Beds
2 Baths
1,804 SqFt
Key Details
Sold Price $600,000
Property Type Single Family Home
Sub Type Single Family Residence
Listing Status Sold
Purchase Type For Sale
Square Footage 1,804 sqft
Price per Sqft $332
Subdivision Rancho Grande Tres Replat
MLS Listing ID 6337658
Sold Date 02/14/22
Style Ranch
Bedrooms 3
HOA Y/N No
Year Built 1975
Annual Tax Amount $2,124
Tax Year 2021
Lot Size 1.071 Acres
Acres 1.07
Property Sub-Type Single Family Residence
Source Arizona Regional Multiple Listing Service (ARMLS)
Property Description
This enchanting residence is situated on an irrigated 1+ acre lot, offering no HOA, horse amenities, RV concrete slab parking + hookup, mountain views and convenient access to the Loop 202 Fwy! The desirable split floor plan is enhanced with skylights, shutters, two security doors, a fully upgraded kitchen with soft close cabinets, quartz countertops, reverse osmosis water filtration, double convection ovens, a water softener and much more! The serene grounds provide mature greenery, a spacious horse pasture, a plumbed & powered barn, water hookup to the horse stalls, a fenced 6' deep pool with a solar thermal system and plenty of room to play! Storage cabinets can be found in the laundry room and the 2 car garage with a keypad and electric opener. This gem won't last long!
Location
State AZ
County Maricopa
Community Rancho Grande Tres Replat
Direction Heading (W) on Southern Ave, go (S) on 65th Dr, (R) on Fremont Rd & continue to the property on your (L).
Rooms
Other Rooms Great Room
Master Bedroom Not split
Den/Bedroom Plus 3
Separate Den/Office N
Interior
Interior Features Breakfast Bar, No Interior Steps, Soft Water Loop, Pantry, Full Bth Master Bdrm, High Speed Internet
Heating Electric
Cooling Central Air, Ceiling Fan(s), Programmable Thmstat
Flooring Vinyl
Fireplaces Type None
Fireplace No
Window Features Skylight(s),Low-Emissivity Windows,Dual Pane
Appliance Water Purifier
SPA None
Exterior
Exterior Feature Private Yard
Parking Features RV Gate, Garage Door Opener, Extended Length Garage, Direct Access, Attch'd Gar Cabinets, RV Access/Parking
Garage Spaces 2.0
Garage Description 2.0
Fence Other, Chain Link
Pool Solar Thermal Sys, Variable Speed Pump, Fenced, Private
Landscape Description Irrigation Back, Flood Irrigation, Irrigation Front
Amenities Available None
View Mountain(s)
Roof Type Composition,Other
Porch Covered Patio(s)
Private Pool Yes
Building
Lot Description Grass Front, Grass Back, Irrigation Front, Irrigation Back, Flood Irrigation
Story 1
Builder Name Unknown
Sewer Septic in & Cnctd, Septic Tank
Water City Water
Architectural Style Ranch
Structure Type Private Yard
New Construction No
Schools
Elementary Schools Laveen Elementary School
Middle Schools Laveen Elementary School
High Schools Betty Fairfax High School
School District Phoenix Union High School District
Others
HOA Fee Include No Fees
Senior Community No
Tax ID 104-85-161
Ownership Fee Simple
Acceptable Financing Cash, Conventional, 1031 Exchange, FHA, VA Loan
Horse Property Y
Horse Feature Auto Water, Barn, Stall
Listing Terms Cash, Conventional, 1031 Exchange, FHA, VA Loan
Financing Conventional
Read Less
Want to know what your home might be worth? Contact us for a FREE valuation!

Our team is ready to help you sell your home for the highest possible price ASAP

Copyright 2025 Arizona Regional Multiple Listing Service, Inc. All rights reserved.
Bought with A.Z. & Associates





