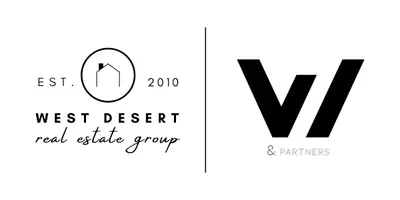$669,000
$669,000
For more information regarding the value of a property, please contact us for a free consultation.
2516 N 61ST Way Scottsdale, AZ 85257
3 Beds
1.75 Baths
1,894 SqFt
Key Details
Sold Price $669,000
Property Type Single Family Home
Sub Type Patio Home
Listing Status Sold
Purchase Type For Sale
Square Footage 1,894 sqft
Price per Sqft $353
Subdivision Heritage East Unit 3
MLS Listing ID 6350777
Sold Date 03/08/22
Bedrooms 3
HOA Fees $250/mo
HOA Y/N Yes
Year Built 1973
Annual Tax Amount $2,209
Tax Year 2021
Lot Size 4,489 Sqft
Acres 0.1
Property Sub-Type Patio Home
Source Arizona Regional Multiple Listing Service (ARMLS)
Property Description
The search is over! This beautiful turn-key, low maintenance home is the perfect solution for anyone looking for stress-free living w/ the fantastic neighborhood amenities of Heritage East. Nestled at the end of the cul-de-sac w/ picturesque views of Camelback and Papago Mountains and sunsets to die for! Split floorplan features 3 Beds & 1.75 baths and two living areas. Remodeled baths, kitchen, updated lighting, flooring, newer HVACs & fresh interior paint can be found throughout. This gem puts you minutes away from hiking, the Phoenix Zoo, and the Botanical Garden, popular
restaurants, bars, and night life. You'll love the proximity to Sky Harbor Airport, Tempe Town Lake, and Old Town Scottsdale. This home checks the boxes and won't disappoint!
Location
State AZ
County Maricopa
Community Heritage East Unit 3
Direction South on 64th Street, West on Oak St, North on 61st Place, East on Lewis Avenue which becomes 61st Way. Home at end of street on West side.
Rooms
Other Rooms Family Room
Master Bedroom Split
Den/Bedroom Plus 3
Separate Den/Office N
Interior
Interior Features High Speed Internet, Double Vanity, Eat-in Kitchen, Breakfast Bar, Roller Shields, Soft Water Loop, Kitchen Island, Full Bth Master Bdrm, Separate Shwr & Tub
Heating Electric
Cooling Central Air, Ceiling Fan(s), Programmable Thmstat
Flooring Carpet, Laminate, Tile
Fireplaces Type 1 Fireplace
Fireplace Yes
Window Features Skylight(s),Low-Emissivity Windows,Solar Screens,Dual Pane,Mechanical Sun Shds,Vinyl Frame
SPA None
Laundry Engy Star (See Rmks), Wshr/Dry HookUp Only
Exterior
Exterior Feature Private Street(s), Private Yard
Parking Features Garage Door Opener, Direct Access
Garage Spaces 2.0
Garage Description 2.0
Fence None
Pool None
Community Features Community Spa, Community Spa Htd, Community Pool Htd, Community Pool, Near Light Rail Stop, Near Bus Stop, Biking/Walking Path
Amenities Available Clubhouse, Management, Rental OK (See Rmks)
View Mountain(s)
Roof Type Foam
Accessibility Accessible Door 32in+ Wide, Zero-Grade Entry, Remote Devices, Mltpl Entries/Exits, Lever Handles, Bath Raised Toilet, Bath Lever Faucets, Accessible Hallway(s)
Porch Covered Patio(s), Patio
Private Pool No
Building
Lot Description Corner Lot, Desert Front, Cul-De-Sac, Grass Back
Story 1
Builder Name Golden Heritage
Sewer Public Sewer
Water City Water
Structure Type Private Street(s),Private Yard
New Construction No
Schools
Elementary Schools Griffith Elementary School
Middle Schools Pat Tillman Middle School
High Schools Camelback High School
School District Phoenix Union High School District
Others
HOA Name Heritage East
HOA Fee Include Roof Repair,Insurance,Maintenance Grounds,Other (See Remarks),Street Maint,Front Yard Maint,Maintenance Exterior
Senior Community No
Tax ID 129-23-128
Ownership Fee Simple
Acceptable Financing Cash, Conventional, FHA, VA Loan
Horse Property N
Listing Terms Cash, Conventional, FHA, VA Loan
Financing Conventional
Read Less
Want to know what your home might be worth? Contact us for a FREE valuation!

Our team is ready to help you sell your home for the highest possible price ASAP

Copyright 2025 Arizona Regional Multiple Listing Service, Inc. All rights reserved.
Bought with West USA Realty





