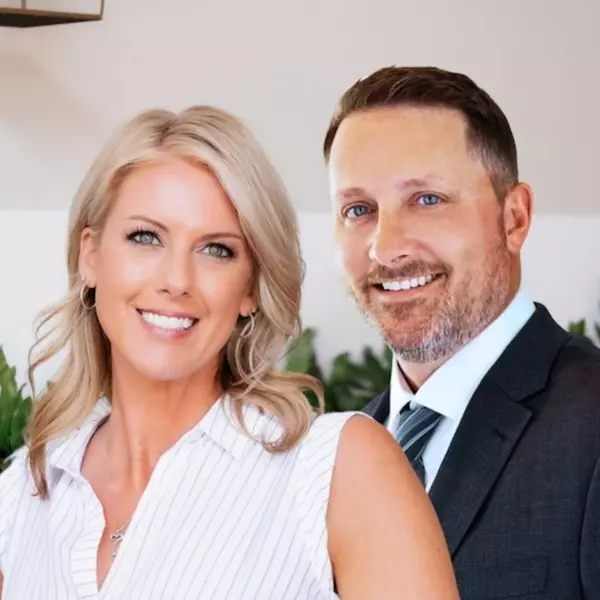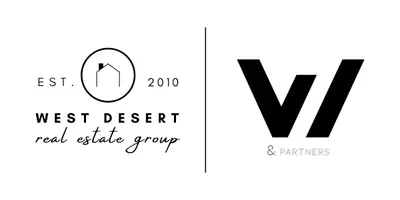$420,000
$429,900
2.3%For more information regarding the value of a property, please contact us for a free consultation.
713 W SEQUOIA Drive Phoenix, AZ 85027
3 Beds
2 Baths
1,297 SqFt
Key Details
Sold Price $420,000
Property Type Single Family Home
Sub Type Single Family Residence
Listing Status Sold
Purchase Type For Sale
Square Footage 1,297 sqft
Price per Sqft $323
Subdivision Beacon Hill Lot 191-251 Tr A
MLS Listing ID 6816879
Sold Date 03/28/25
Bedrooms 3
HOA Y/N No
Year Built 1987
Annual Tax Amount $1,229
Tax Year 2024
Lot Size 6,210 Sqft
Acres 0.14
Property Sub-Type Single Family Residence
Source Arizona Regional Multiple Listing Service (ARMLS)
Property Description
Meticulously Maintained Home with Stunning Upgrades. Discover this beautifully updated home that offers exceptional value and unmatched attention to detail. Currently a spacious 2-bedroom layout, the seller is willing to convert it into a 3-bedroom to suit your needs. Recent Upgrades Include All-new luxury vinyl wood plank flooring throughout, featuring herringbone oak plank flooring in the owner's bath, Premium plush carpeting in both bedrooms, Updated baseboards and fresh interior paint (2022), along with retextured ceilings for a modern touch. New ceiling fans and vanity lights in both bathrooms. Renovated bathrooms, Brand-new refrigerator (2025), new paint inside and out, new pool deck 2025, various new pool equipment 2024. This home is the epitome of pride in ownership.
Location
State AZ
County Maricopa
Community Beacon Hill Lot 191-251 Tr A
Direction South on 7th Ave from Hwy 101, Right on Sequioa, House is on the Left.
Rooms
Other Rooms Family Room
Den/Bedroom Plus 3
Separate Den/Office N
Interior
Interior Features Eat-in Kitchen, Vaulted Ceiling(s), Double Vanity, Full Bth Master Bdrm, High Speed Internet
Heating Electric
Cooling Central Air, Ceiling Fan(s)
Flooring Tile
Fireplaces Type 1 Fireplace
Fireplace Yes
Window Features Solar Screens
SPA None
Laundry Wshr/Dry HookUp Only
Exterior
Parking Features Direct Access
Garage Spaces 2.0
Garage Description 2.0
Fence Block
Pool Diving Pool
Amenities Available None
Roof Type Composition
Private Pool Yes
Building
Lot Description Desert Front, Dirt Back
Story 1
Builder Name Unknown
Sewer Public Sewer
Water City Water
New Construction No
Schools
Elementary Schools Esperanza Elementary School
Middle Schools Deer Valley Middle School
High Schools Barry Goldwater High School
School District Deer Valley Unified District
Others
HOA Fee Include No Fees
Senior Community No
Tax ID 209-13-912
Ownership Fee Simple
Acceptable Financing Cash, Conventional, FHA, VA Loan
Horse Property N
Listing Terms Cash, Conventional, FHA, VA Loan
Financing Conventional
Read Less
Want to know what your home might be worth? Contact us for a FREE valuation!

Our team is ready to help you sell your home for the highest possible price ASAP

Copyright 2025 Arizona Regional Multiple Listing Service, Inc. All rights reserved.
Bought with HomeSmart





