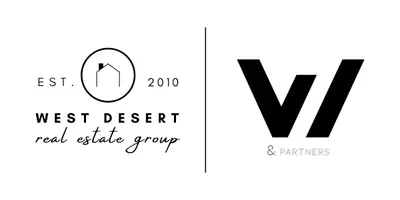$585,000
$610,000
4.1%For more information regarding the value of a property, please contact us for a free consultation.
7322 E GREENWAY Street Mesa, AZ 85207
4 Beds
2.5 Baths
2,257 SqFt
Key Details
Sold Price $585,000
Property Type Single Family Home
Sub Type Single Family Residence
Listing Status Sold
Purchase Type For Sale
Square Footage 2,257 sqft
Price per Sqft $259
Subdivision Meadow View Estates
MLS Listing ID 6776826
Sold Date 04/10/25
Bedrooms 4
HOA Y/N No
Originating Board Arizona Regional Multiple Listing Service (ARMLS)
Year Built 1987
Annual Tax Amount $1,610
Tax Year 2024
Lot Size 9,161 Sqft
Acres 0.21
Property Sub-Type Single Family Residence
Property Description
Welcome to your dream home at 7322 E Greenway St, Mesa! This fully remodeled 4-bedroom, 2.5-bathroom trilevel oasis offers 2,257 square feet of luxurious living. Step inside to discover new LVP flooring and plush carpeting that flow seamlessly through each space. The kitchen and bathrooms boast sleek new counters and appliances, bringing a fresh, modern feel to every corner. Outside, enjoy Arizona living at its best with a fully landscaped yard, complete with lush new grass turf in both the front and back. And don't miss the sparkling, brand-new pool - perfect for relaxing or entertaining, with all-new equipment ensuring years of enjoyment. This home has it all, from contemporary upgrades to an inviting layout. Tour today and experience this Mesa gem firsthand!
Location
State AZ
County Maricopa
Community Meadow View Estates
Rooms
Other Rooms Family Room
Master Bedroom Split
Den/Bedroom Plus 4
Separate Den/Office N
Interior
Interior Features Master Downstairs, Eat-in Kitchen, Breakfast Bar, Kitchen Island, Double Vanity, Full Bth Master Bdrm, Separate Shwr & Tub, Granite Counters
Heating Electric
Cooling Central Air, Ceiling Fan(s)
Flooring Carpet, Laminate
Fireplaces Type 1 Fireplace, Living Room
Fireplace Yes
SPA Private
Laundry Wshr/Dry HookUp Only
Exterior
Exterior Feature Balcony
Parking Features RV Gate, RV Access/Parking
Garage Spaces 2.0
Garage Description 2.0
Fence Block
Pool Diving Pool, Private
Amenities Available None
Roof Type Composition
Porch Covered Patio(s), Patio
Private Pool Yes
Building
Lot Description Gravel/Stone Front, Gravel/Stone Back, Grass Front, Grass Back
Story 2
Builder Name unk
Sewer Public Sewer
Water City Water
Structure Type Balcony
New Construction No
Schools
Elementary Schools Falcon Hill Elementary School
Middle Schools Fremont Junior High School
High Schools Red Mountain High School
School District Mesa Unified District
Others
HOA Fee Include No Fees
Senior Community No
Tax ID 218-03-062
Ownership Fee Simple
Acceptable Financing Cash, Conventional, FHA, VA Loan
Horse Property N
Listing Terms Cash, Conventional, FHA, VA Loan
Financing Conventional
Read Less
Want to know what your home might be worth? Contact us for a FREE valuation!

Our team is ready to help you sell your home for the highest possible price ASAP

Copyright 2025 Arizona Regional Multiple Listing Service, Inc. All rights reserved.
Bought with My Home Group Real Estate





