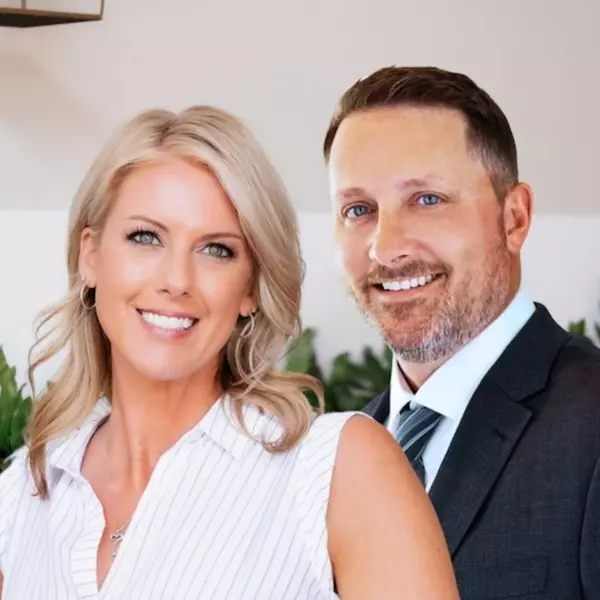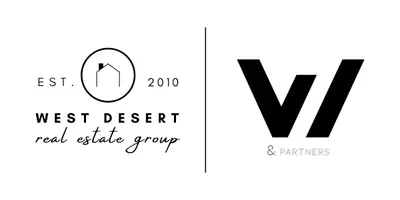$320,000
$329,000
2.7%For more information regarding the value of a property, please contact us for a free consultation.
12619 W KEYSTONE Drive Sun City West, AZ 85375
2 Beds
2 Baths
1,738 SqFt
Key Details
Sold Price $320,000
Property Type Single Family Home
Sub Type Single Family Residence
Listing Status Sold
Purchase Type For Sale
Square Footage 1,738 sqft
Price per Sqft $184
Subdivision Sun City West Unit 12
MLS Listing ID 6874089
Sold Date 07/15/25
Style Ranch
Bedrooms 2
HOA Y/N No
Year Built 1980
Annual Tax Amount $936
Tax Year 2024
Lot Size 10,249 Sqft
Acres 0.24
Property Sub-Type Single Family Residence
Source Arizona Regional Multiple Listing Service (ARMLS)
Property Description
DON'T MISS this RARE GEM! Gorgeous METICULOUSLY maintained, coveted CRANBROOK FLOORPLAN boasts Separate Living Room & Family Room w/Nice KITCHEN Updates & Plantation Shutters ~ PRICED TO SELL * Use HUGE laundry room as CRAFT ROOM/Den * Energy bill SAVING$ w/NEWER ROOF * New $8k WATER FILTRATION SYSTEM even stays* SCREENED-IN LANAI is GREAT for PETS, Entertaining, or Relaxing watching playful jackrabbits peeking thru your BACKYARD FRUIT TREES & ROCK GARDEN while savoring vibrant AZ Sunsets! * GET SO MUCH MORE THAN A HOME in this RENOWNED DEL WEBB COMMUNITY! A truly immersive MAYBERRY-Esque lifestyle w/7 Golf Courses, 4 Recreation Centers, Bowling, Movie Theater, Pickleball & 100s of Chartered Clubs! NEAR 303-Loop, SPRING TRAINING, Tanger Outlets, AZ CARDINALS & more!
Location
State AZ
County Maricopa
Community Sun City West Unit 12
Direction From BELL Rd, go North on RH Johnson Blvd to 128th AVE, then North (right) onto KEYSTONE Dr, to the 6th home on your right.
Rooms
Other Rooms Great Room, Family Room, Arizona RoomLanai
Den/Bedroom Plus 2
Separate Den/Office N
Interior
Interior Features High Speed Internet, Granite Counters, No Interior Steps, Pantry, Full Bth Master Bdrm
Heating Electric
Cooling Central Air, Ceiling Fan(s)
Flooring Carpet, Laminate, Tile
Fireplaces Type None
Fireplace No
Window Features Skylight(s),Dual Pane
Appliance Electric Cooktop, Water Purifier
SPA None
Exterior
Exterior Feature Screened in Patio(s)
Parking Features Garage Door Opener, Attch'd Gar Cabinets
Garage Spaces 2.0
Garage Description 2.0
Fence None
Community Features Golf, Pickleball, Community Spa, Community Spa Htd, Community Pool Htd, Community Pool, Community Media Room, Tennis Court(s), Biking/Walking Path, Fitness Center
Roof Type Composition
Accessibility Bath Grab Bars
Porch Covered Patio(s)
Building
Lot Description Sprinklers In Rear, Sprinklers In Front, Desert Back, Desert Front, Auto Timer H2O Front, Auto Timer H2O Back
Story 1
Builder Name Del Webb
Sewer Public Sewer
Water Pvt Water Company
Architectural Style Ranch
Structure Type Screened in Patio(s)
New Construction No
Schools
Elementary Schools Adult
Middle Schools Adult
High Schools Adult
School District Adult
Others
HOA Fee Include No Fees
Senior Community Yes
Tax ID 232-05-519
Ownership Fee Simple
Acceptable Financing Cash, Conventional, FHA, VA Loan
Horse Property N
Listing Terms Cash, Conventional, FHA, VA Loan
Financing Conventional
Special Listing Condition Age Restricted (See Remarks)
Read Less
Want to know what your home might be worth? Contact us for a FREE valuation!

Our team is ready to help you sell your home for the highest possible price ASAP

Copyright 2025 Arizona Regional Multiple Listing Service, Inc. All rights reserved.
Bought with HomeSmart





